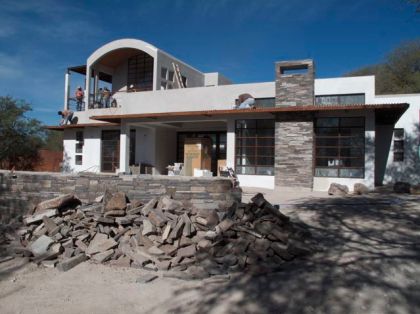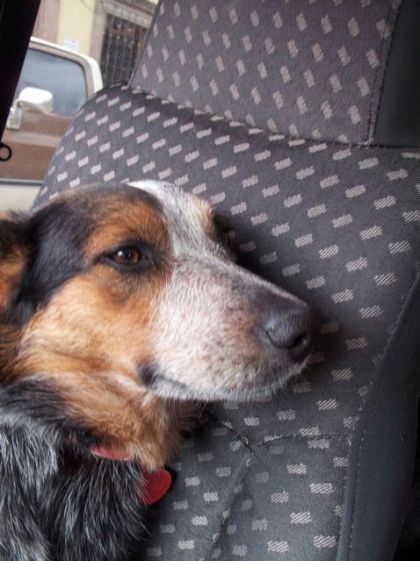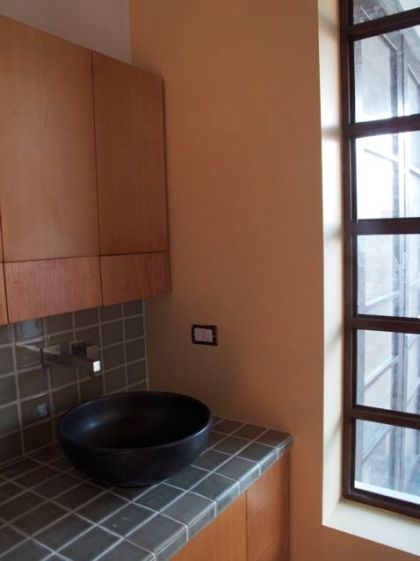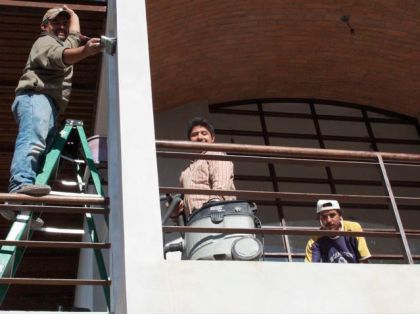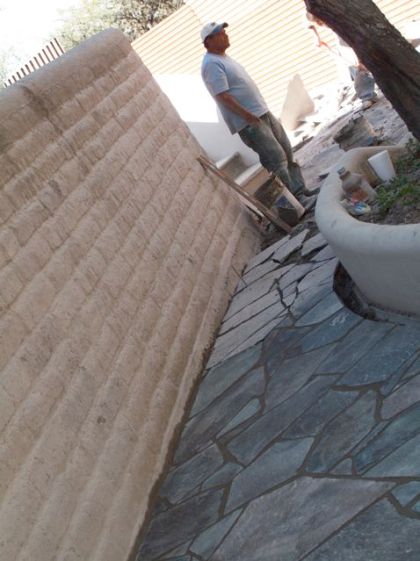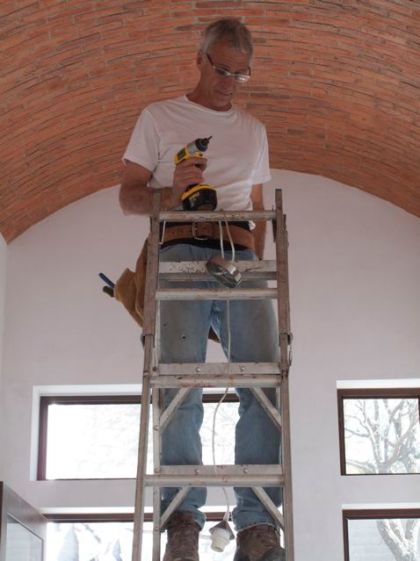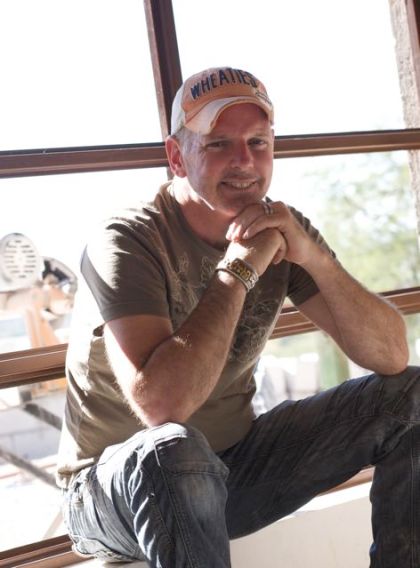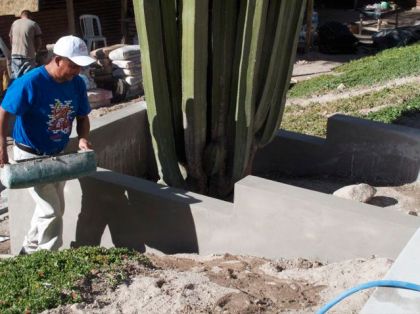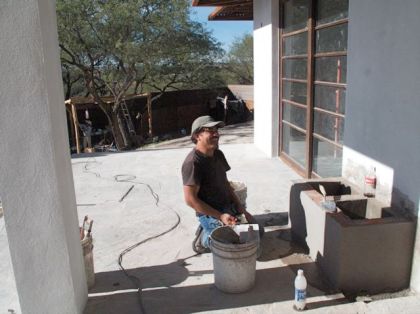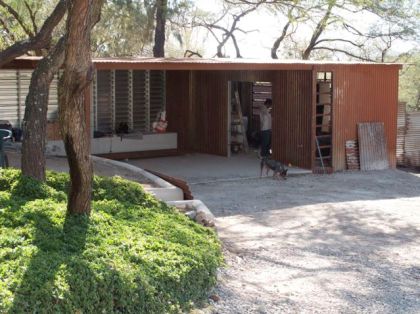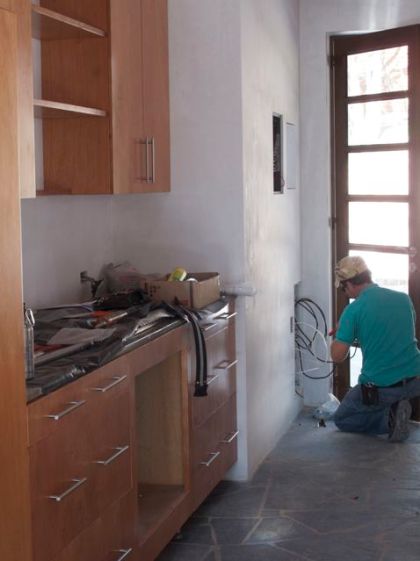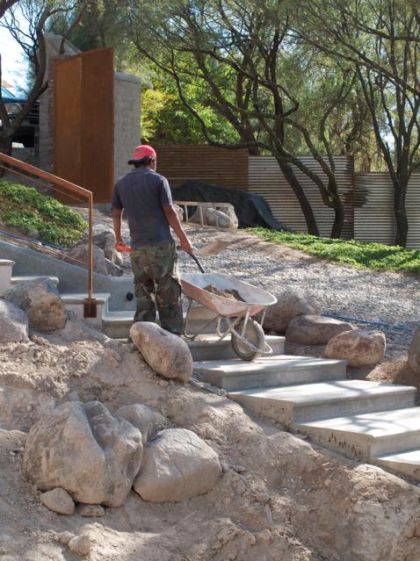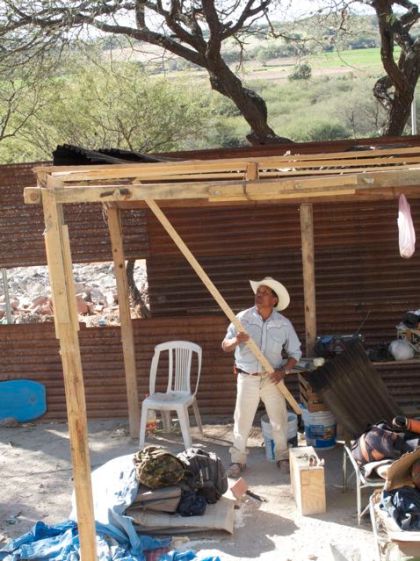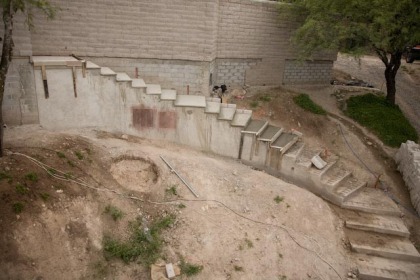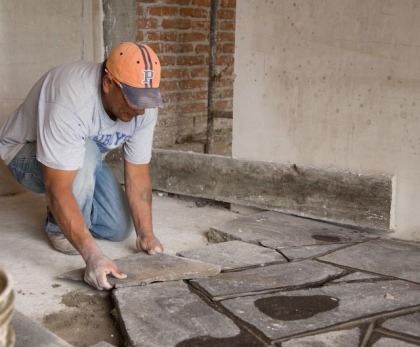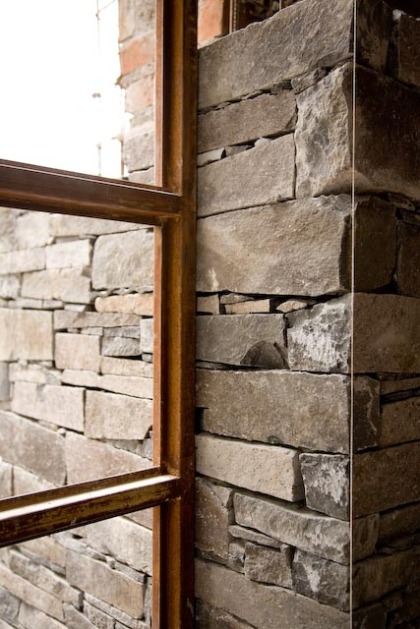Filed under: Progress Reports
Yes, believe it or not, we are moving in starting this weekend, and will be living in Casa Wabi Sabi before Christmas. Exactly a year from when we drove into San Miguel in December 2008, we will once again be spending the holidays amongst boxes…ah, and what an amazingly wonderful time it will be to put all of our belongings and treasures into their new closets and drawers and rooms and onto the waiting shelves, hanging artwork on sunlit walls, placing furniture and rugs in exactly that right place.
And, as some of you know already, we have been gifted as the new owners of Mancha (Spot in Spanish), an Australian blue heeler. One day we were dogless, the next day we had Mancha—when Barry met her for the first time, he jumped up in the air, both feet off the ground, arms spread wide and shouted “Yes!” She goes to the site almost every day with Barry, riding in the Jeep, and is getting acquainted with her new home. She loves tortillas, running, and lots and lots of attention.
Starting this week, the basic crew is down to four men: Angel Garcia, Manuel Matehuala, and Juan and Adan, the Vizcayno brothers. The painting crew is under pressure, as the walls are still being prepped for paint, and I just finished choosing the three interior colors, hand-mixed by Julian, our painter, in the bodega, or as he calls it—his laboratory. All custom colors, we’ve named the exterior color Wabi Sabi, and the interior colors have been named Lluvia Blanca (White Rain), Piedra (Stone), and Sol (Sun).
Barry has been on the job every day the past two weeks, tool belt on, installing cabinet and door hardware, and lights. He’s loving the hands-on finish work and he’s being extremely mindful, following the old dictum: “Measure twice (or thrice), cut once.”
We had to make an interim move into a temporary rental (thank you Mark & Phillip!) at the end of November, and must be out of this space by Christmas. At least it is warm here (in the high 70s)—my sister and her husband are moving in Idaho, where it’s barely making the 20 degree mark. As James Taylor sings:
Oh, Mexico
It sounds so simple I just got to go
The sun’s so hot I forgot to go home
Guess I’ll have to go now
Hear James sing it on YouTube— http://www.youtube.com/watch?v=d3U0ICrPMPw —it’ll warm your heart and bones.
Work on the exterior of the house, the workshop/carport, stonework and landscaping will continue after we move in. We’ll see you all again in January with some photos of Casa Wabi Sabi, pretty well finished. May you all be healthy, happy, and blessed with peace and joy these holidays and New Year.
Grandes abrazos and best wishes from Nancy and Barry.
Filed under: Progress Reports
Five weeks have gone by since the last update, and so much has happened that we’re going to let the pictures do most of the talking this time. Special guests this month are our friends Brent and Suzie who came to visit for a week in October. We spent a few days in Morelia and Patzcuaro, about four hours away, and it was good to take the time for friends, new scenery, and some good belly laughs. Enjoy the update…
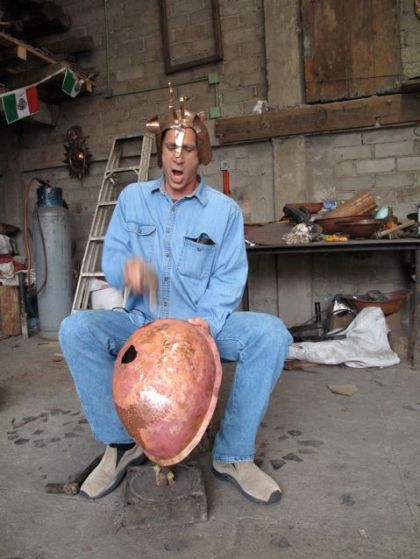
Barry's new job making copper sinks in Santa Clara de Cobre
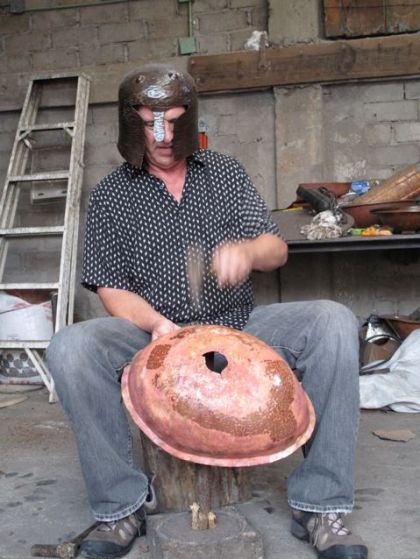
Brent thought it looked like fun too...
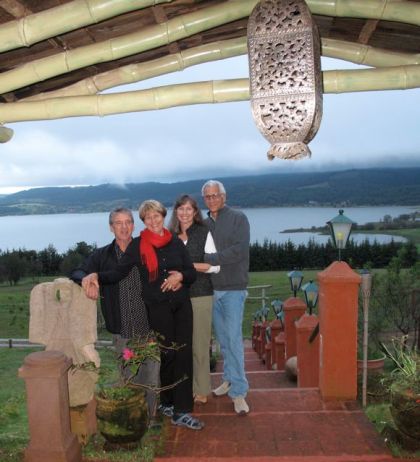
At Lake Zirahuen after a gourmet dinner of pink trout with strawberries and balsamic reduction...no joke
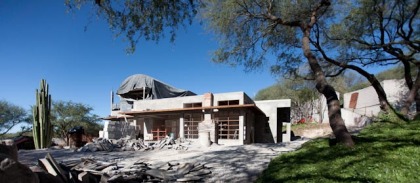
View from mesquite forest (tarp coming off now that rain is over)
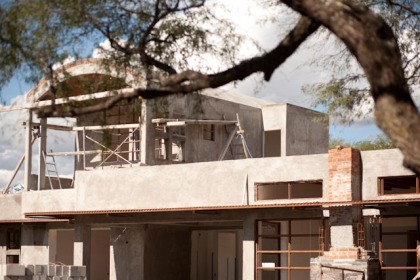
Barry's studio in all its glory...
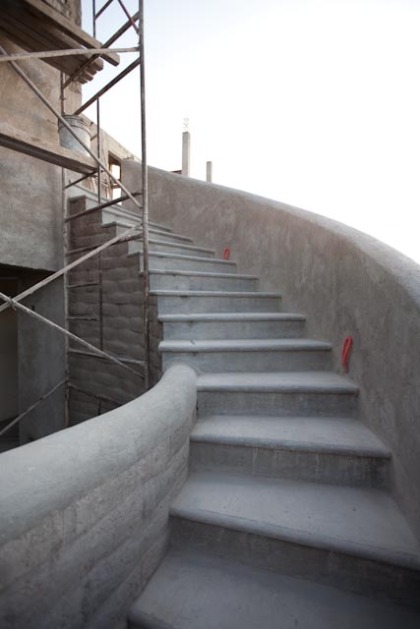
Stairs up to studio
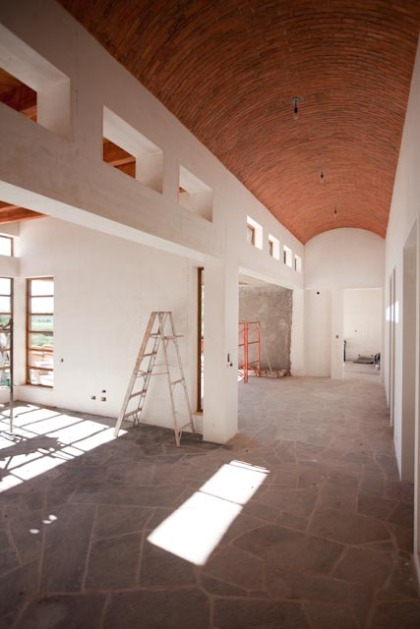
Hallway with stone flooring and plastered walls
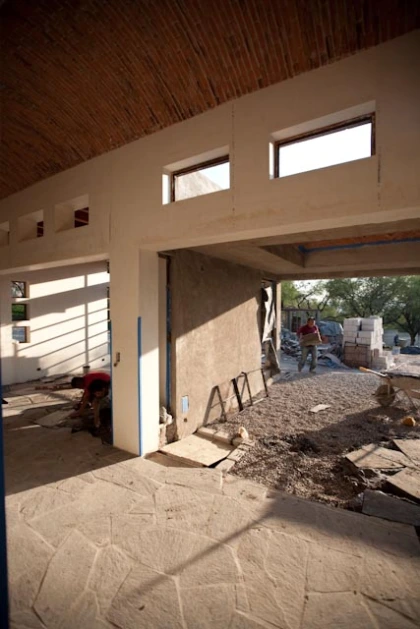
Autumn light coming in through outdoor sala
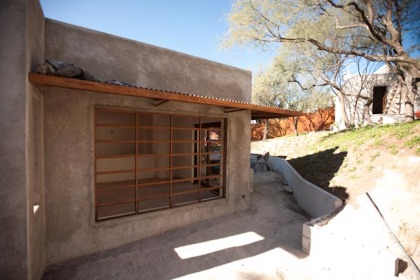
Dining room and overhang
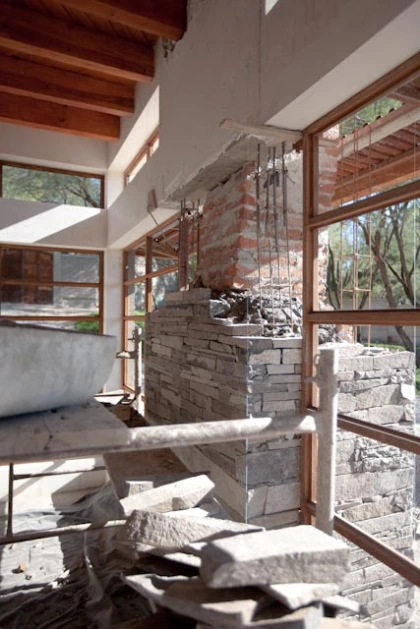
Fireplace going up
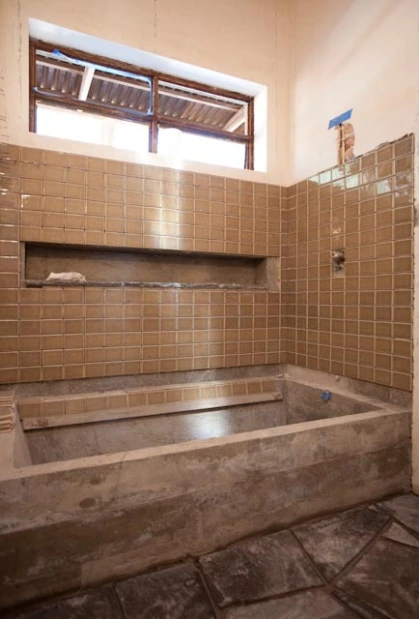
Guest bath
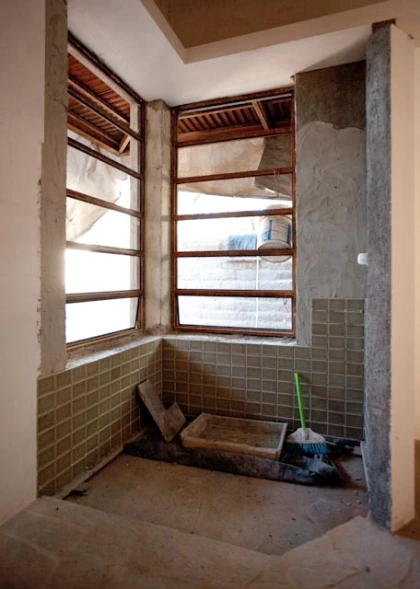
Master shower
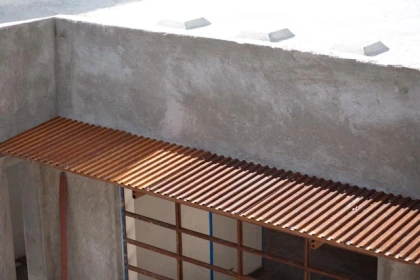
Overhang is now all around the house...
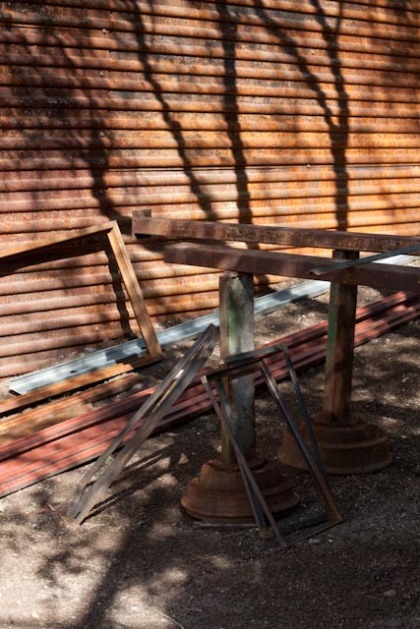
Metalworkers are on site, making sliding doors and windows...
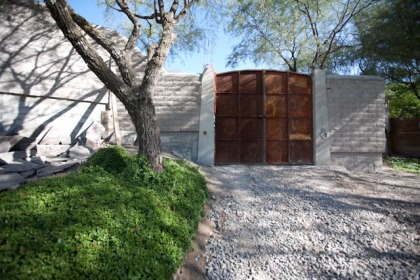
Driveway gate; columns will have stone like fireplace
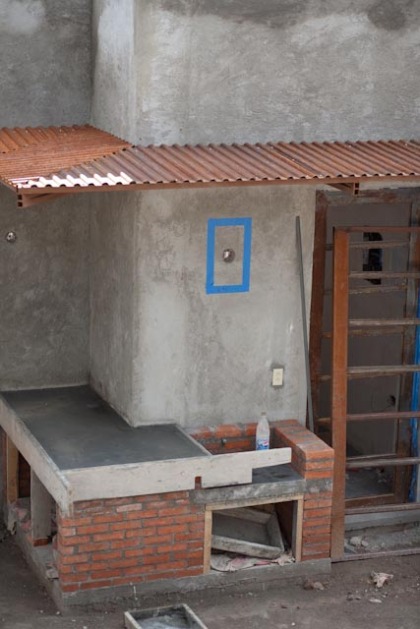
Built-in barbeque outside of kitchen
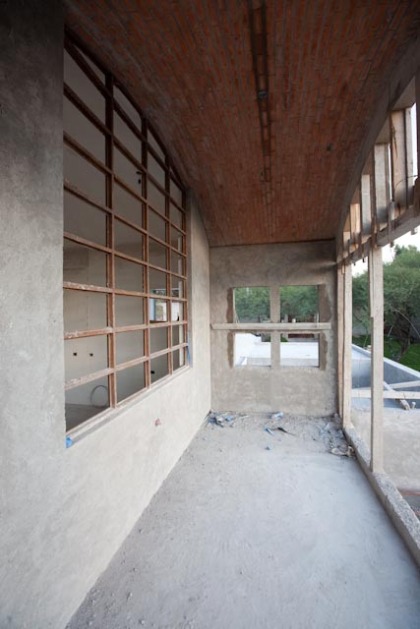
Boveda over patio at second floor studio
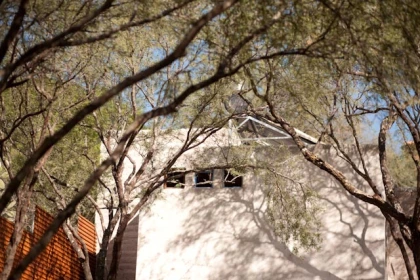
Solar hot water panel on bodega roof
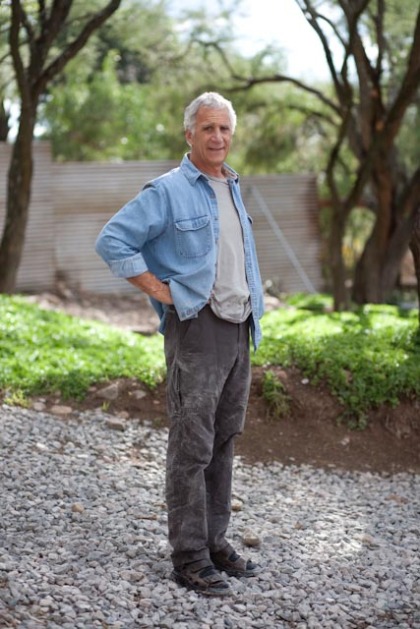
Dirty Barry...after cleaning up around site
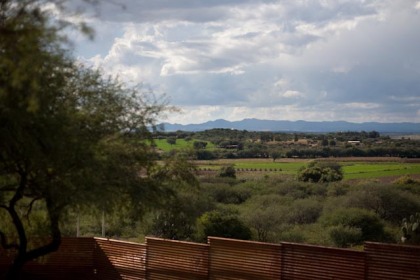
View from the studio patio...
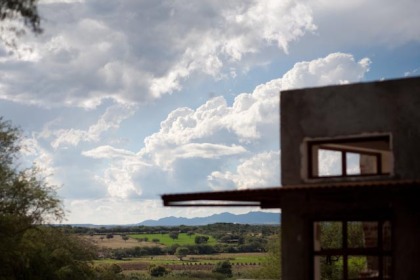
From the front stairway...
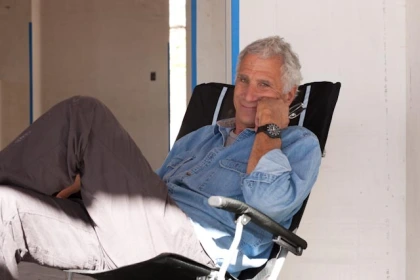
Relaxing in the living room on a Sunday afternoon...
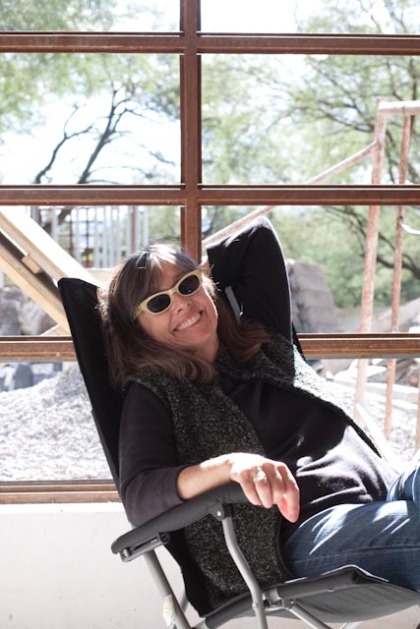
Soaking up the sunshine...
Until the next update…enjoy the fall weather, wherever you are. Next overview we’ll be that much closer to moving in. Thank you all for your comments and ‘invisible cheers.’ Abrazos, Nancy and Barry
Filed under: Progress Reports
Every Friday or Saturday Barry takes me out to Casa Wabi Sabi to show me what he’s been overseeing all week. I hear about the small changes and challenges every day, watch him whip up another few pages of drawings to explain how this or that should be built or altered. Weekly, I gather the invoices and receipts, do my best to keep up with the record-keeping, and make sure the crew and suppliers are paid for their hard work and prompt deliveries. Then I jump in the jeep, which now Barry calls his “horse” because it rides like one (still nameless, though), and go on my much-anticipated tour of the project.
I prefer it this way, because I love surprises, and when we arrive at the site I am always surprised, always awed, and invariably wiping away tears…of joy and admiration and gratefulness. Not once has the sheer beauty of what I call Barry’s best work—this living sculpture he is tending like a (sometimes difficult) and much-loved baby—failed to make me gasp when I see the scope and quality of the work accomplished through the week.
Not once has the sheer beauty of the land, or the views of the fields, lake, hills, and distant Santa Rosa mountains escaped me, especially the last few weeks of a belated rainy season, with the gray and white cumulus prancing across the wide sky all around us. No matter what my mood, when I go out to the property and see the house that only six months ago was a dream on paper I am simultaneously and instantly grounded, calmed, and delirious with the fact of its existence. It looks like we will be moving in at the end of November…a much-planned ‘construction’ pregnancy of nine months resulting in a home named Casa Wabi Sabi. Until next time, this is Nancy signing off, and handing this over to Barry…
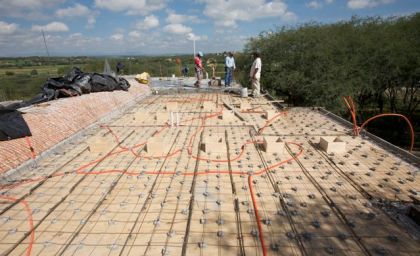
Over the shingles (tejamanil) we placed plywood mainly to support the men and then to receive concrete. The orange hoses are conduit to run wire for lights, etc. The wooden boxes were installed from below to frame the small skylights (tragaluz). All this was constructed about a month ago.
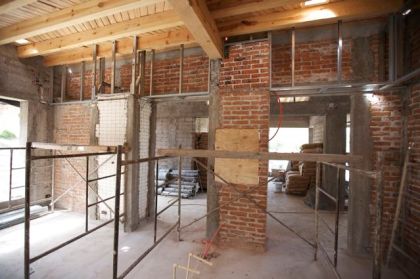
Dining/Kitchen area showing wood beams and ceilings, before plastering. Notice the metal framing to create soffits. Lightweight metal framing is used here in Mexico just as in the US to construct non-bearing walls in commercial spaces. Our builder/architect, Pepe, has a great deal of experience in building commercial buildings as well, therefore it made good sense to him to use it in a few places.
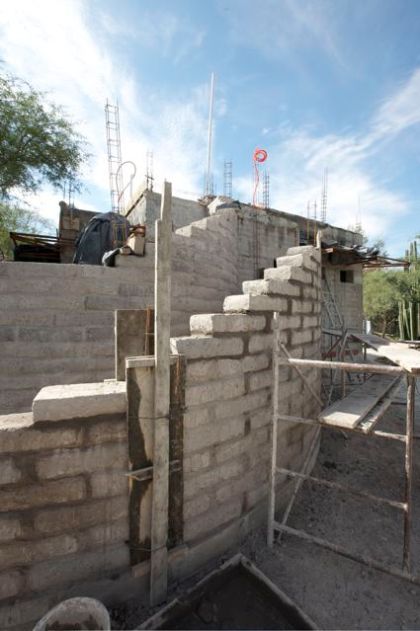
The curved wall in the foreground is replicating the garden wall as it ascends; it’s the exterior stairway to the second floor studio and patio.
The entry stairs viewed from the roof. Over the next couple of weeks this view will change drastically when a minimalistic/modern design railing will be installed, and the final adobe will be installed to hide the cement block wall in the background.
Though the above photo shows the entry stairs from the roof, this area is the view from the kitchen and the dining room. We originally planned on having a modern fountain here, surrounded with bamboo, yet after the staircase was built the curve was just too beautiful to hide behind a forest of green. This area is now becoming a water feature, with three ponds (the smallest can be seen as a hole in the dirt center-left), a waterfall/waterway connecting the ponds, planted with shorter foliage amongst large boulders—the main pond will be alive with koi. We came up this idea after visiting our neighbor Bill last week, and sitting around the pond in front of his casita (he’s donating some of his fish to the effort).
The view from inside the house will be fantastic, the sound of water so soothing, and it will welcome guests into Wabi Sabi in the most gracious way.
I want to take this opportunity to acknowledge Arq. Jose Alvarado Briones and his extroadinary men, his support staff, and Mexico in general. These men work hard and care about what they are doing.
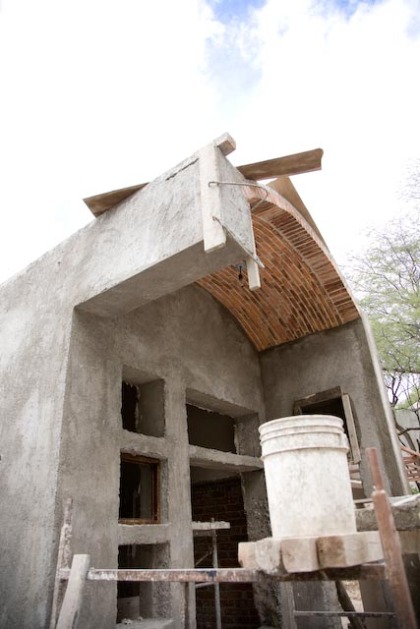
First coat of stucco at the entry
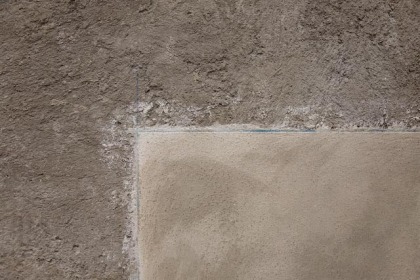
Sample showing finish stucco against rough coat (this will be painted)
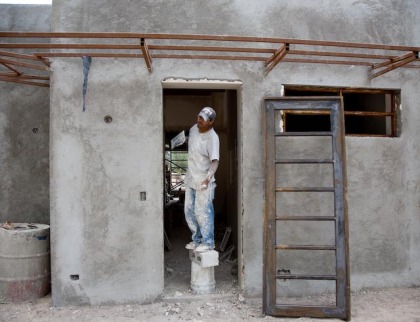
Door into kitchen
I want to take this opportunity to acknowledge Arq. Jose Alvarado Briones and his extroadinary men, his support staff Mexico in general. These men work hard and care about what they are doing.

Hallway being plastered with gesso (yesso in Mexico). We couldn’t be happier with the use of gesso, or natural plaster. Pepe brought a crew of 8 men from Querétaro, a large city an hour from San Miguel. They’ve applied this marvelous material over all the rough, undulating surfaces. The men who do this daily are called yeseros and in my opinion are artists. The final finish feels to the hand like a smooth piece of marble.
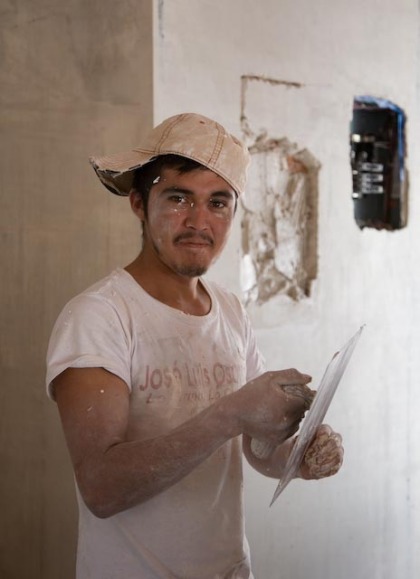
One of the yeseros (plasterers)
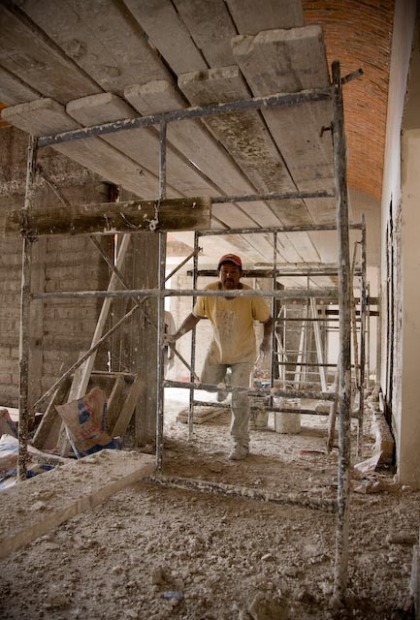
Plastering is a messy job. Pepe told me that it looked like the bottom of a bird cage.
This is the first of the stone flooring being installed. Notice how well the stone is placed in relationship to each other. This flooring raises the floor level around the house by about 2.5″. At the near end of construction the floor will be washed and a natural sealer applied. Wabi Sabi will eventually receive many lovely carpets.
- s
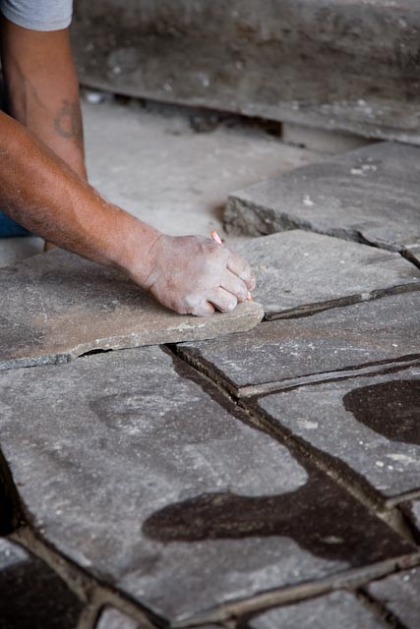
Lots of care and precision going into the stonework
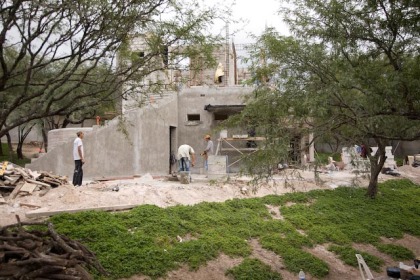
Curved stairway up to Barry's studio; partial studio walls
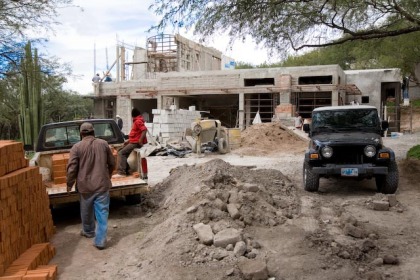
Barry's studio with curved window now being built on second story
Many of the men working on our project have paid a “coyote” an average of $3,000 dollars to get across the border to work in the US. This is very dangerous and highly illegal. I know this is a sensitive subject for many Americans and I respect all people’s opinions. I have known both sides of this story by working in the industry in the US and here. I wish that more of these men could earn enough of a living here consistently to stay in their own country and especially not need to leave their families. I’ve had many conversations with Mexican construction workers on both sides of the border and know that the majority of them would prefer to stay in their own country with their families. With the recession at hand in the US many of the construction workers have returned to Mexico. Perhaps in the future our country will come up with a permitting process to allow Mexicans the opportunity to work legally. Please feel free to write any experience you may have about this subject.
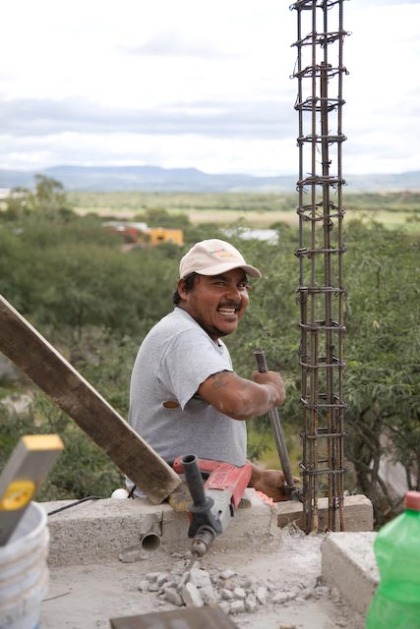
Javier working on a structural corner castille that will support a patio roof above.
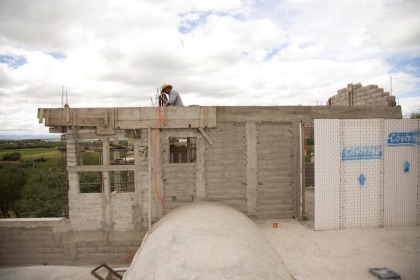
View of studio from roof; there is a door in the studio closet (white portion) that allows access to roof. The white panels are made of styrofoam, (not a very environmentally sound product). However, this pop-out was an addition to allow for a 3 ft. deep closet to house a large flat file and printer (and the access doorway). As you can imagine, the walls made of adobe and concrete are very heavy and the space below didn’t have a beam installed to carry such a wall. Thus the use of the panel which is much lighter even after stucco and plaster. Any leftover and/or discarded styrofoam (the kitchen soffit and some small closets were also formed of styrofoam) was crumbled into small pieces and mixed with the concrete used for the roof, thus lessening the weight of the concrete roof a bit.
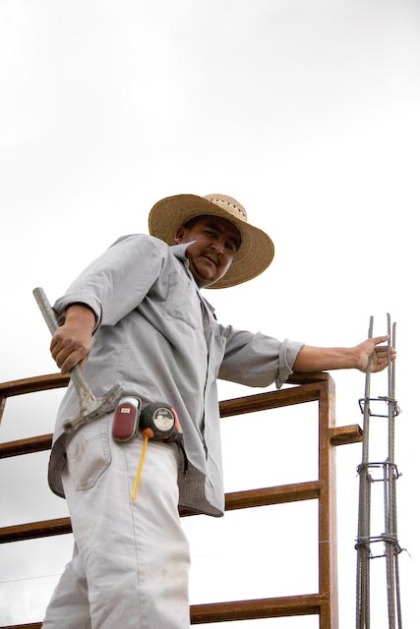
Angel (pronounced with a soft ‘g’) working on the radius window in studio. The last bóveda will follow sit on the radius of this window. The bovederos are expected back this coming Wednesday.
This is a close up picture of the oxidized window setting against the finish stone of the fireplace.
The maestro Arturo that has been building the Rumford fireplace; he’s continuing to cut, place and install the stone surrounding the entire fireplace to 2′ above the exterior parapet wall. Arturo is another example of a true artist. Notice the two cut pieces of stone over the opening called a lintel. My hat is off to Arturo at his patience and care.
Note from Nancy: When the concrete foundation for the fireplace was poured a few weeks ago, we came out in the early evening. Noticing the concrete was still wet, and urged on by our friends Julie and Gabi, I drew a heart with our initials in the concrete. One more blessing…
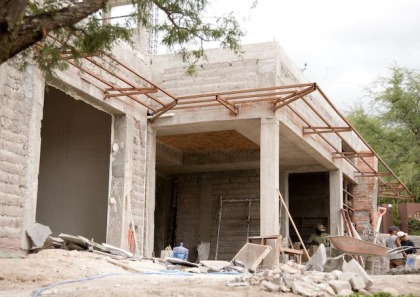
View of master bedroom door and outdoor sala
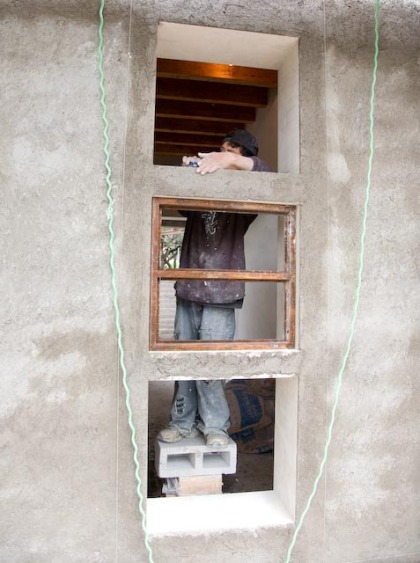
Windows in Nancy's studio (from inside they frame the organos cactus)
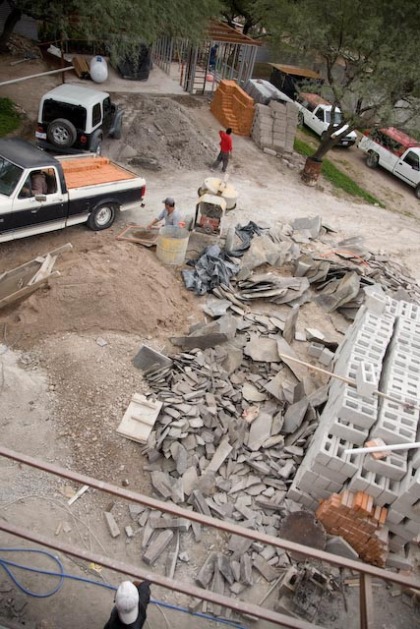
View of the staging area for materials, mixing concrete & the carport shot from the roof.
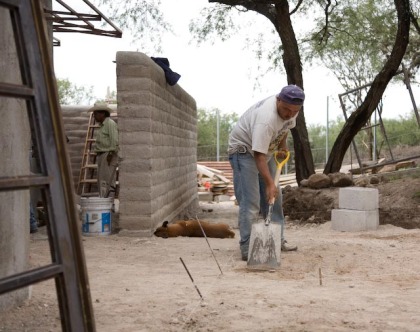
Leveling back patio area to receive the same stone that is being used in the interior.
Thank you all for watching Casa Wabi Sabi rise up from imagination, dedication, collaboration, artistry, and lots of muscle. Have a great few weeks and we’ll be back with another update as we enter more into finishes.
Abrazos, Barry and Nancy
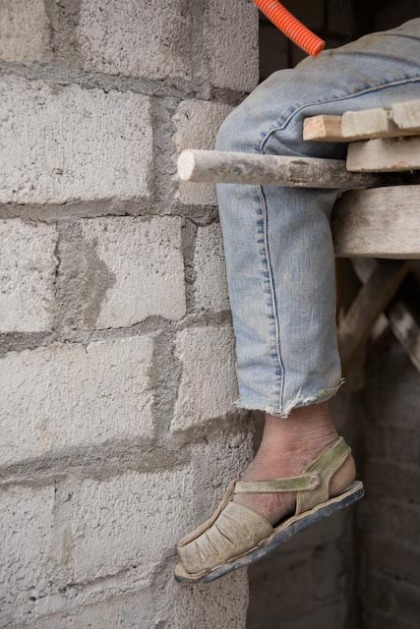
Adios...
Filed under: Progress Reports
Some thoughts from the architect—
Dear friends and family,
Poco a poco—little by little—a wonderful Mexican phrase that so deeply oversimplifies this culture. On the surface one would see this as getting something done slowly. Yesterday Nancy and I were returning to San Miguel after ordering appliances at a Home Depot in a nearby city named Celaya. Imagine driving along in the states on a narrow highway at 50 or 60 miles per hour and all of a sudden you come to a line of cars crawling forward slower than you might walk from a parking lot to a dentist appointment.
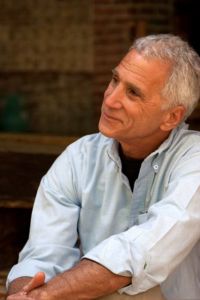
El Arquitecto
All through Mexico there are speed bumps called topes, with a long “O”. Where there are many pedestrians they certainly help to keep the traffic at a safer, slower pace. In this case there are no less than ten steep little topes that while driving at a crawl I feel like I just stepped off a curb without realizing it was there. Once through the first gauntlet of topes we’re greeted with several young smiling faces standing on the pavement in the hot sun holding their fireman hats upside down hoping to receive a donation. Ya gotta reach into your pocket and give them something. Another series of topes until we’re free to continue on our path back home. All told, maybe five minutes that felt like an hour. Why not? What’s the hurry…will I ever get it?
Back at the job, the crew keeps on working and poco a poco Casa Wabi Sabi is taking shape. We’re now at a real turning point as the bóvedas and the wood beam ceilings are installed. Let’s start with bóvedas—this marvelous art form is centuries old and to our delight the art form is not being forgotten. The people who learn this art form are called bovederos, they’re highly respected and are able to earn a higher wage by installing bóvedas by the square meter. The bovederos don’t use any forms, they simply pull a few strings as a guide when necessary. In most cases where there are four sides they start in each corner and eventually fill in a final brick as a key to lock the whole bóveda in place. Be sure and watch this little video…http://www.youtube.com/watch?v=EnuwP-fFbiI
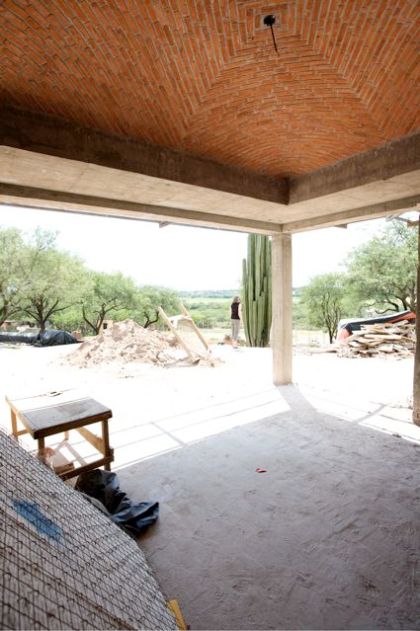
Outdoor sala with domed bóveda
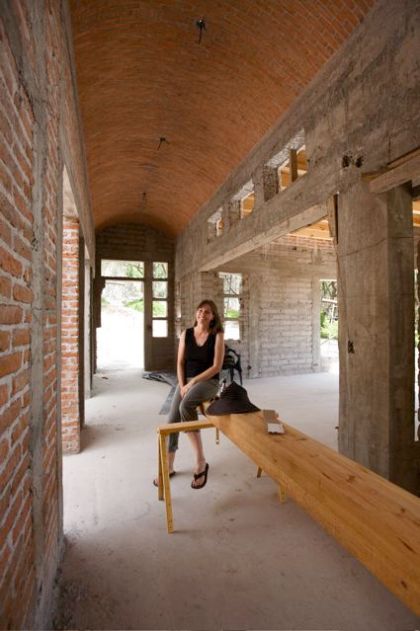
Human Perspective: Nancy in Hallway with Bóveda
Our wood beam ceilings are another old style from Colonial Mexico called tejamanil, the Mexican Spanish name of setting hand split shingles on the top of the beams to be visible from below. The pattern from below is similar to a herringbone pattern. These split shingles are environmentally wasteful today with diminished forests and is frowned upon for new construction. Our shingles came about by accident, while out sourcing materials I met a man that had bundles of shingles stored in a bodega for many years. I couldn’t resist the application as a further ingredient to our fusion recipe of architecture.
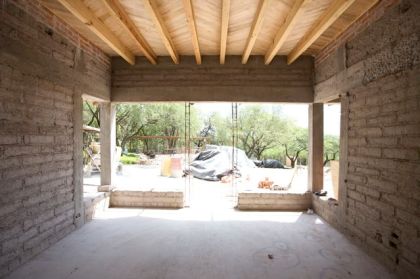
Living room with beams and tejamanil
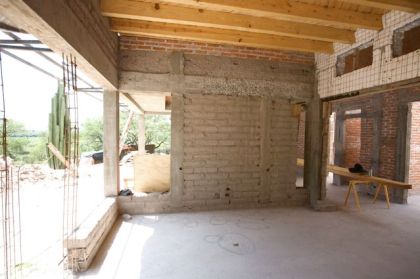
Living room: View from future sofa
No matter how many times a day I remind myself to settle down and allow the construction to advance in the Mexican way…breath Barry, breathe… I can’t resist, I go to our storage, forage around until I find my compressor, miter saw and fancy portable stand, drive over to a lumber company in town called Tres Amigos who has a large assortment of tools for sale, bingo they have an industrial pneumatic staple gun and staples made in the good old US. Sold American! Back out on the job I set up the saw, the compressor etc., and am assigned one of my favorite albanils, Juan Carlos, and his helper Remedio. With my up-to-date job site lingo, mixed in with a great deal of laughing and amazed eyes I show them how we are going to cut all the shingles at the same angle on each side and ka-bang the staple is in and the shingle is fastened in less than a second. I’ll put this in perspective… Many times I watch a man pull out a nail from a used form board and spend time to straighten the nail to use once again, or wiggle a piece of wire back and forth that was captured in a concrete pour until it breaks. This is of course, is part of my schooling in letting go. This is sustainability in a real life cultural experience. These men really care and will certainly not waste a perfectly good material. Knowing this, I still spin from the inside out, while smiling.
I’m so grateful for our builder Pepe when he comes for a site visit. His knowledge and experience offers solutions to problems and an overall feeling of being cared for. Thank you, Pepe!
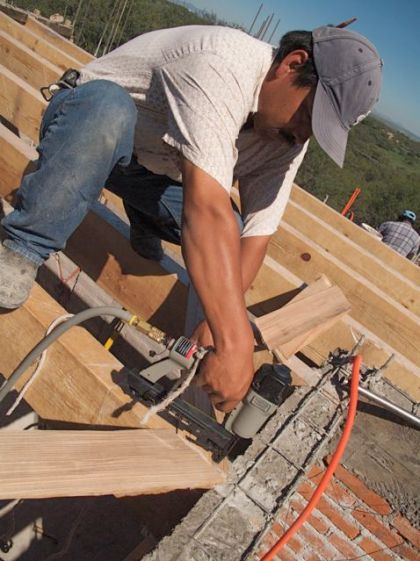
Juan Carlos using the pneumatic staple gun
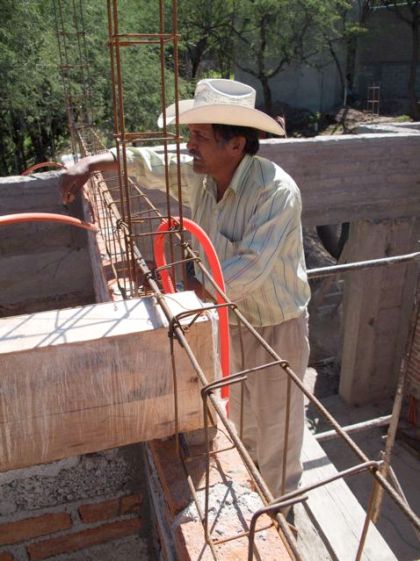
Marciano checking beams being set in the guest room
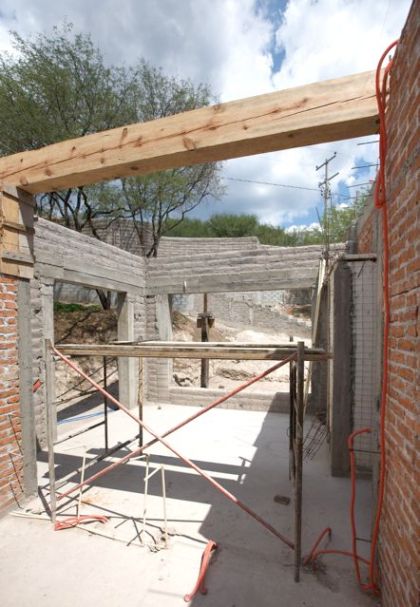
The large beam (gualdra) that goes over the kitchen counter that divides the kitchen from the dining room
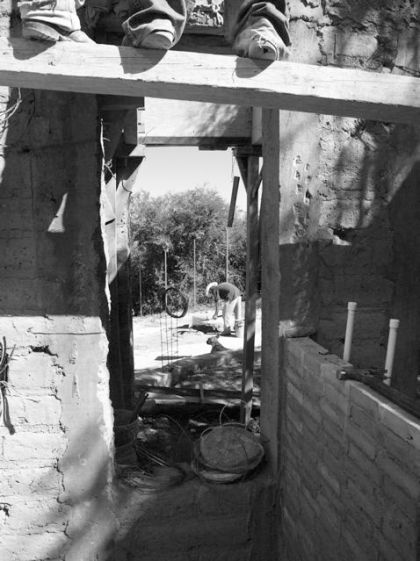
Barry's artistic eye shows up on the job...
In a week or two we’ll be bringing back the cement truck for the last time to pour the losa (concrete slab on the roof). This is a milestone and for me, it’s downhill from this point on—the structure is built. Crews will be reassigned to the areas around the house to build garden walls, patio table and benches, stone patios etc. Another group will install chicken wire on the exterior walls and start applying stucco, and installing windows and doors. While this exterior group is working on the outside the finishers start applying gesso to the interior walls and putting in the stone flooring.
Stay tuned as Wabi Sabi takes on its final shapes and finishes. Warmest regards, Barry
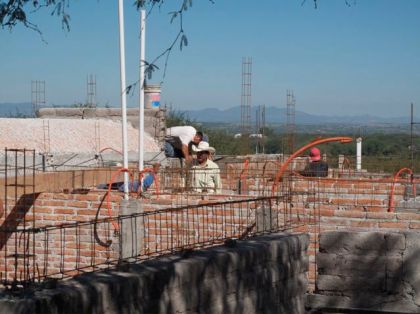
A taste of what the view will be from Barry's second floor studio
Hola from the other pair of Casa Wabi Sabi eyes:
My dear architect keeps forgetting about his studio…the magnificent second floor structure above the master bedroom that will have a large barrel bóveda, with an L-shaped covered deck that will have almost a 180 degree view toward the Santa Rosa mountains. It will be constructed after the thin concrete losa (roof) is poured. The stairway up to Barry’s studio will follow the curve of the adobe wall that encloses the private garden outside the master bath, my ‘secret garden’ entry into my writing studio. Yesterday watching Manuel and his helper carefully place the adobe blocks in the sensual curve where a Barry-designed fountain will sing to me as I sit in my studio, my eyes filled with tears of gratitude and amazement. The amount of care, time, strength, sweat, and craftsmanship that is going into the creation of Casa Wabi Sabi washed over me, and I did my best in my insufficient Spanish to say thank you.
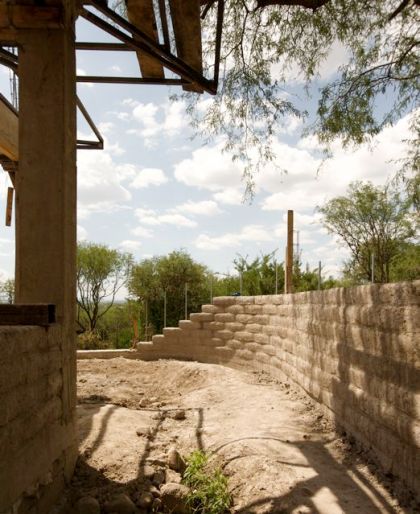
Curved garden wall
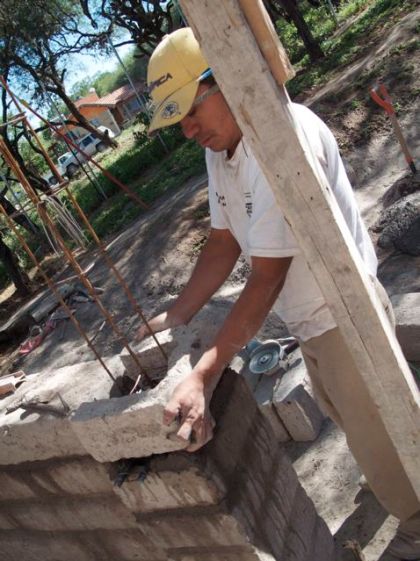
Manuel placing carved-out adobe blocks around castille forms. The garden wall won't be plastered, just like the large street-front wall, so concrete will be poured down the steel-enforced holes on these castilles, giving the wall hidden strength and structural integrity, yet allowing the raw beauty of the adobe to shine.
Other parts of the project have been progressing: the carport steel structure has been painted a rich rust color. We’ve decided to paint the metal supports of the house overhang the same color—this gives me one more luscious piece to the color scheme puzzle. The storage/mechanical systems building (bodega) is almost finished. The wiring and plumbing has been taken to the next level. The concrete foundation is in place for the driveway gate. I’ve now chosen the appliances—next is choosing the stone and tile for the kitchen and bathrooms, and the lighting fixtures.
We’re still in search of a quarry with stone for the interior floors and outside patios…this week Barry and Pepe went to find this beautiful charcoal gray stone that Pepe had seen; I’d been eying the one sample piece that was at the house as part of the color scheme…it had the same modulations as the mesquite trees’ bark. After an hour’s rough Jeep ride up into the mountains behind San Luis de la Paz, they found a stack of twelve pieces of rock on a hillside. Turns out the stone was on ejido land, farming and grazing land, and a village that is held in the communal Indian tradition; land is passed down to family heirs only. It would have taken months to get the amount of stone we needed; first an ejido meeting would be called, an agreement reached by everyone, the stone quarried, and some miraculous transporting of the stones over nearly impassable roads…yet another adventure on the wabi sabi road. Our neighbor has given us a phone number that will hopefully lead to a quarry on the other side of the lake…the stone is a lighter gray. Colors shift every hour, every day in nature. As do the colors for the house…
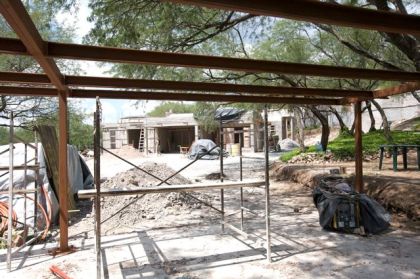
View from carport/woodshop
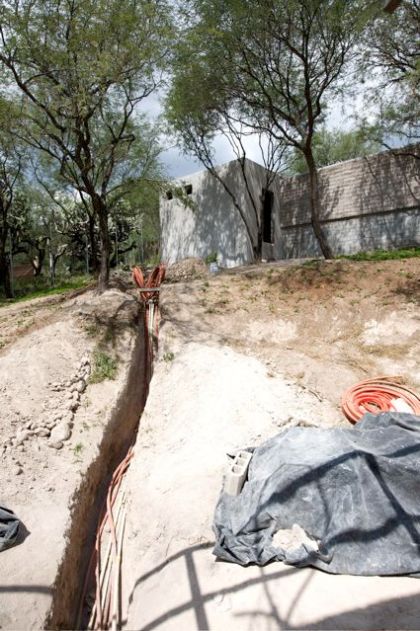
Utilities trench from bodega to house
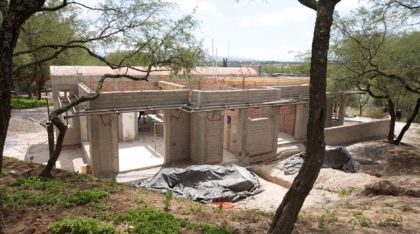
View of house from bodega showing curve of hallway bóveda
Casa Wabi Sabi is, as I wrote on the last post, emerging at its own wonderful pace. I scrolled down to our first entry last week—time has been going by quickly in this land known to slow time down. Our first visitors, Erin and Chowning, were here the week before the project officially began and we all played a lot at being tourists.
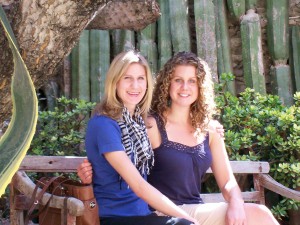
Chowning and Erin in Pozos
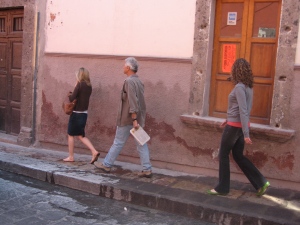
Sightseeing in San Miguel
Brent and Anna visited in the middle of June, and pursuing beautiful photo ops took the front seat for a couple of days.
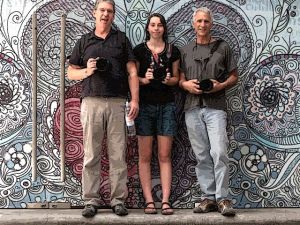
Brent, Anna and Barry with photo gear in Guanajuato
This week the Kalmar family is coming for a visit…they will, while being tourists and taking beautiful photos, become a part of Casa Wabi Sabi’s unfolding story. Thank you all for being part of this story. Que tenga un buen día. Have a good day—a wabi sabi day. I’m reading another book about wabi sabi…it is like love, homeopathy, Photoshop, raising kids, the universe, and life…one will never know all there is about it. A big hug to you all, Nancy
Filed under: Progress Reports
…there is a lot of mess. At least that’s the way I saw it last week. But before I go into my view of things, gathered from short, once or twice a week visits, I’ll let Barry speak. His is the voice of reality, since he’s there every day, often more than once, and is the supreme holder of the vision of Wabi Sabi. He has every joint, screw, angle, height, width, and solution in his brain. I am in awe of his patience, persistence, ingenuity, and general omnipotent knowledge. Here is one of his favorites on the job, Juan Carlos, flashing the peace sign.
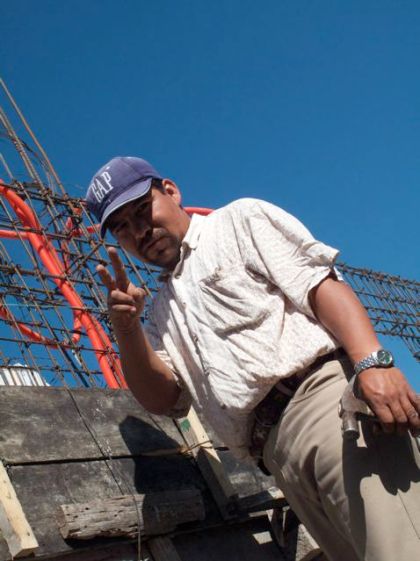
Juan Carlos
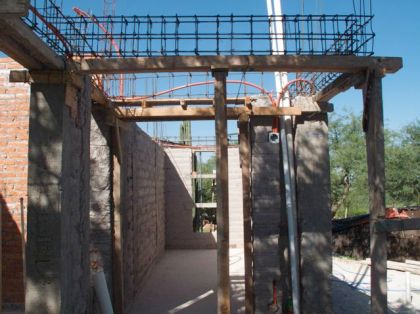
Nancy's Studio (her roof will be the upstairs deck outside of Barry's studio)
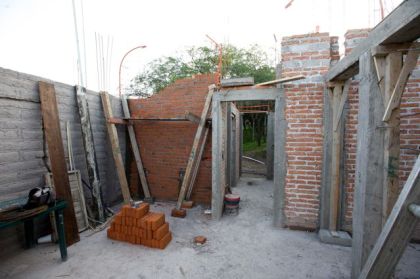
Master bedroom looking out toward the walled garden
Hi friends and family. I’m learning how to swear in Spanish in a construction kind of way. The men love it, they let out a belly laugh when I use their on-the-job language, or should I say—butcher it. Our builder José and our structural engineer José Luis are both lovely men who are gentlemen in every way. Once they’re onsite speaking with the men, though, their language becomes inundated with the cussing vernacular of construction sites. It makes me smile, and sometimes I’ll interrupt and simultaneously repeat a cuss word (of course with a wide grin) to break the seriousness—to get another laugh.
Our maestro general (superintendent) Marciano walks the project constantly inspecting, giving instructions and lifting a hand as necessary. He’s quiet, serious on the surface, until I make him laugh. The men work in pairs, one albañil (mason) with a helper. Juan Carlos built the curved entry stairway and his helper dug where needed, mixed cement, and lifted blocks. Juan Carlos will start the curved stairway up to my studio this next week because it’s an integral part of the radius garden wall that encloses the garden outside the master bathroom and Nancy’s studio.
Manuel is another favorite albañil of mine. I noticed a month ago that his tape measure was broken and needed to be used gingerly so it wouldn’t fall apart. One morning on the way to the job I stopped at the hardware store and bought Manuel a new tape. After removing it from its oversize package I slipped it into his hand like handing a bribe to a traffic cop. Manuel’s eyes lit up as a sparkler filled with appreciation. One day a couple of weeks ago he was building an interior wall of brick. His helper was doing what all helpers do and Manuel was using his trowel with the finesse of Miles Davis playing his trumpet. One second he would be twirling a brick in his left hand, reminding me of a pitcher with a baseball. With a flick of his wrist he would strike the trowel with precision and cut edges of the brick to fit it perfectly into the wall. I asked him if I could try. “Si como no” … kind of like “sure man, of course.” His helper put a brick in my left hand and Fernando handed the trowel to my right. The brick was heavy —twirling was out of the question. I tried hitting the brick several times without much success. I figured I’d better stick with what I know how to do.
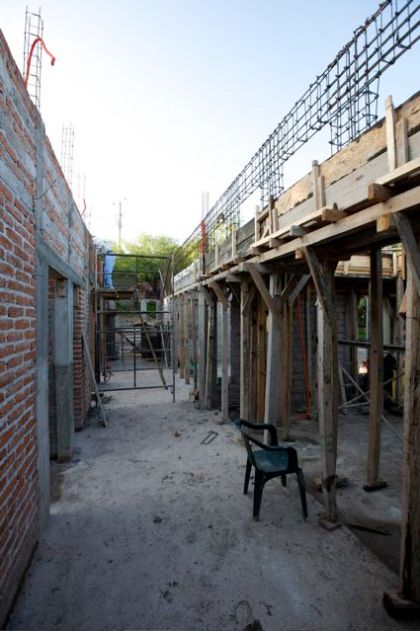
Central hallway looking from master toward entry door
As you can tell I truly appreciate these men and what they are doing for Nancy and me.
Building here in Mexico is different in many ways from the US. Outside of the major cities of Mexico, buildings are constructed of materials that are locally available. The workers are skilled at using those materials. Foundations are often made of rock, concrete and rebar. Concrete slabs are, most times, poured little by little by mixing concrete from bags with lime and sand sifted from a nearby river bed. Plaster is the elixir here— it covers up the rough edges. Keeping a building square, level and plumb is an ongoing effort for all. In the end it will be beautiful and though perhaps a little out of whack here and there—the finished house will fit in perfectly with the whole concept of Wabi Sabi.
Most days I spend some time working out detailed drawings to make sure that in the end everything will fit and align as expected. Pepe (An endearing nickname for our friend and builder José) looks at my drawings, sees the situation at hand, understands where I’m headed, and often comes up with a simpler method that fits the Mexican way of construction. Each time I feel a sense of relief and feel grateful for his help.
The next couple of weeks will be quite exciting while the roof is being constructed. Once complete we’ll build out my upstairs studio and patio and start the home stretch of finishes being applied. While looking at the pictures it may be hard to imagine that in a couple of months all the plaster will be finished inside and out and we’ll be ready to set cabinets, tile, etc. I wish you all well and I’ll talk to you all soon. Hasta luego, Barry
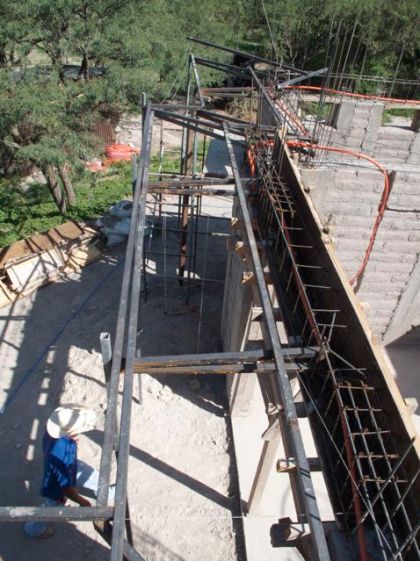
Overhang around entire house (part of passive solar design)
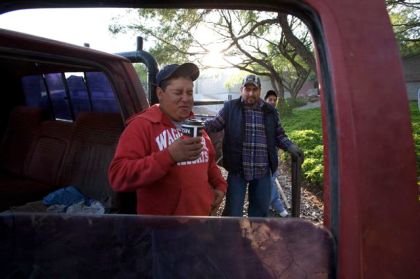
Welders that made overhang
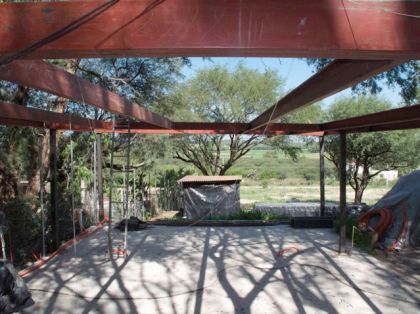
Carport, looking toward the woodshop end
Dreaming of color schemes for the house, I took one of my favorite books out to the site last week for inspiration. Not finding the perfect shades or combinations in the book, I looked out the window openings and wide-open space of the yet-to-be-covered roof. Of course! The color scheme was hidden outside—the charcoal gray of the mesquite tree bark, the pale sage and brilliant coppery orange in the lichen growing on the branches, the warm gray-brown of the soil, the pale gold of the mesquite seed pods. Today I found a bamboo plate with a porcelain finish that had all those colors in it. The color scheme is emerging…
Yet on the next visit, I came face to face with the fact that I wasn’t so inspired at the slow emerging of our new home. That day I wanted it finished—now.
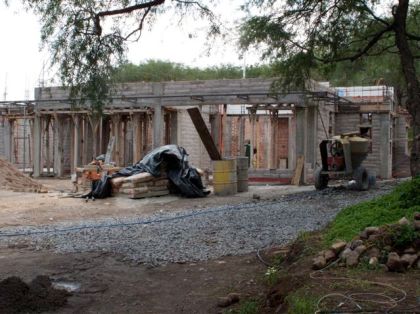
Looking toward the living room and outdoor sala
I wondered how the hell those little pipes and orange conduits were going to safely carry water, gas, and electricity to the heaters, faucets, light switches and plugs of a finished house. Intellectually I knew it would organize into a house, but to my eyes, no way the mess could become a home.
I have developed a bad habit of asking Barry annoying questions: How is the water going to drain? Why is that hole there? It’s raining—will the adobe melt into mud? The walls are how high? Why does this room look so small? Will our bed really fit there? Where’s the pantry?
The day I could only see the mess, I moved a plastic chair up to the highest point on the property under the mesquites—and just watched. Men were working on every surface, a wall was suddenly higher, and a window opening appeared where none existed ten minutes ago. A network of tied-together steel rebar suddenly sprouted out of the bedroom.
I got up and walked around the house, and I finally got it—the house had a deep, creative rhythm all its own. I saw the gray-brown earth becoming adobe blocks. Adobe blocks becoming the walls of the house. The house becoming a home—coming alive, one day at a time.
This weekend when we were out there it was easy to picture the plastered walls, the stone floor, even the boveda ceilings. The walled garden reminds me of one of my favorite childhood books, The Secret Garden—it will be a shade garden since it’s on the north side of the house, and will have a fountain. I’m picking out the refrigerator, stove and dishwasher—all as energy-efficient as possible, and Barry’s going to have his auto body shop guy Luis spray-paint our much-loved washer/dryer stackables to hide all the scratches from the move, and give them new life (did you know that front-load washers save 40% water over top-loaders)? We’ve bought the remaining three bathroom sinks, and all of the door hardware at Home Depot in Celaya, the nearest city to San Miguel. The door handles are very contemporary, very cool (muy padre in Spanish)—they will definitely add to the ‘fusion’ aspect of the house—sleek brushed chrome against the rusted iron and crafted wood of the handmade doors. We also unpacked some faucets and pendant lights we’d brought down. The living and dining room of our rental are starting to look like a showroom.
The bovedas start getting built this week, and the beams are going up. Barry, so solution-oriented, had the guys wrap the wood beams in thick plastic wrap to protect them from the rain. Good thing, I was starting to obsess about how they were going to be protected—and yes, I asked an annoying question about it—”Bear, what about the beams being out in the rain?” “It’s taken care—they’re wrapped in Saran Wrap.” “Saran Wrap? You’re kidding.” “No I’m not. Saran Wrap.” “Oh.” (picture in next progress report…)
This last photo is of the roof over the outdoor sala—the opening will be a small boveda (dome) made out of brick to give some height to the space below. A fan will hang from the center to keep air circulating in the super hot periods of late spring, before the rains come. It’s been a fairly dry rainy season here, though there’s been enough to make it beautifully green everywhere. It’s time to start praying to Tlaloc, the ancient rain god, to bring rain for the corn and the reservoirs mixed with enough sun to allow the roof to be poured in about three weeks. Hope you’re all having a good summer, and we’ll talk to you in another post in a few weeks.
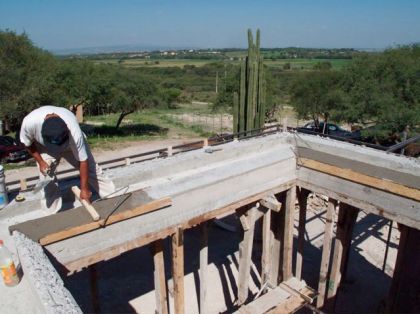
The opening that will soon be a small boveda above the outdoor sala
Filed under: Progress Reports
Today, both the summer solstice and Father’s Day, is one day shy of the three month anniversary of Casa Wabi Sabi’s start date, March 22nd. Three weeks ago the workers began building the adobe sections of the front street-side walls. It is slow going, as the workers are taking extra care to fit the blocks evenly so the finished wall looks relatively smooth, and they must chip out sections of adobe block to fit around the supportive concrete castillos. The wall will remain the raw adobe, without plaster. It will be sprayed with a clear, water-repellant sealer. The adobe is a beautiful tan-gray color that blends in exquisitely against the green of the mesquite and the rain-washed blue sky.
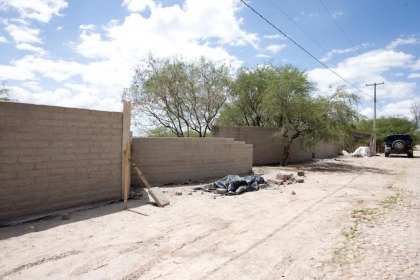
Front Wall
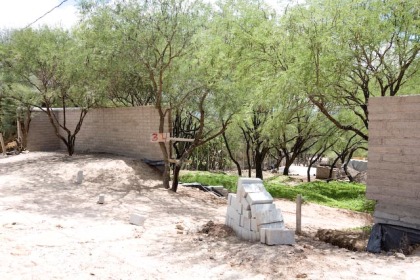
Front Wall at Driveway
When I drove up one day after not visiting the site for a week, I literally gasped in delight at the sight of the wall defining the front of Wabi Sabi, complete with the sexy curved part that beckons to the street-side entry door. Both that door and the driveway double doors will be the oxidized steel (rust finish) we showed an example of in the last progress report.
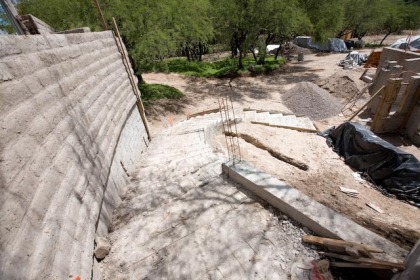
Curved Stairs Following Outside Curve of Upper Wall
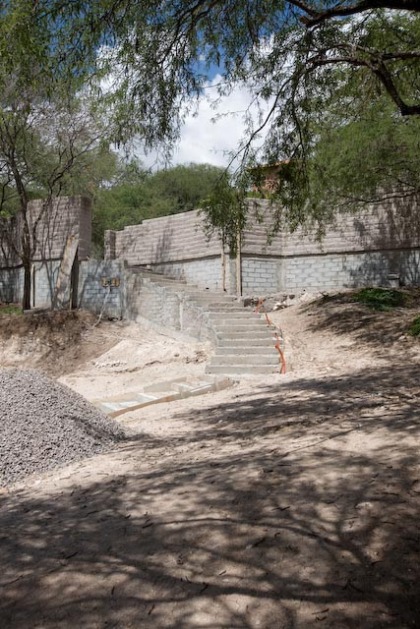
Entry Stairs From Below
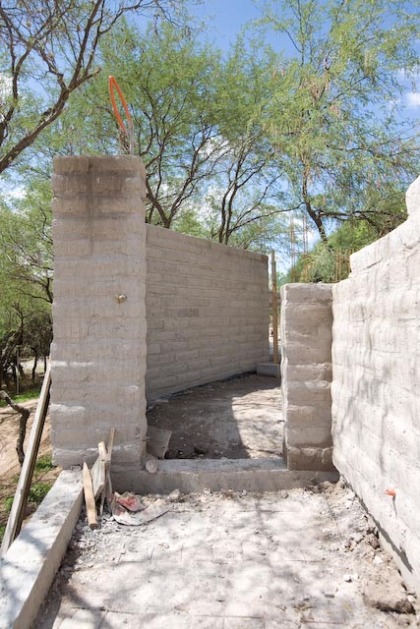
Street Entry Doorway
The orange tubing is for electrical wiring. Here on the stairs and entry it will be for lights and an intercom. The entry landing and stairs will be finished in concrete with a distressed surface which is both aesthetically pleasing and makes the surface less slippery in rainy weather.
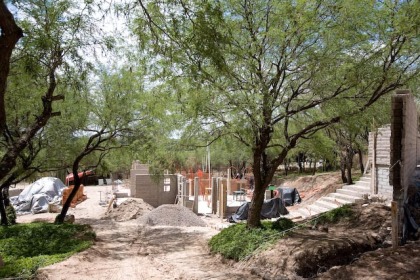
House Viewed from Driveway Gate Area
A little over a week ago the house walls started going up, both the outer adobe walls and the interior brick walls. Both the adobe and brick walls of the house will be plastered. Now each of the rooms are defined by partial walls, with window and door openings. Un milagro! Here are photos of several of the rooms:
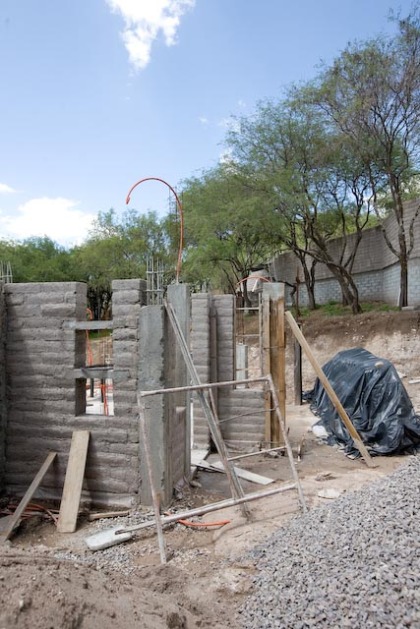
From House Entry Looking Up at Front Wall

Dining Room
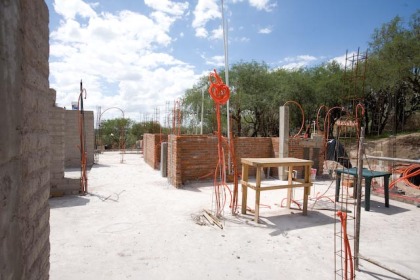
View from Entry Down Central Hallway
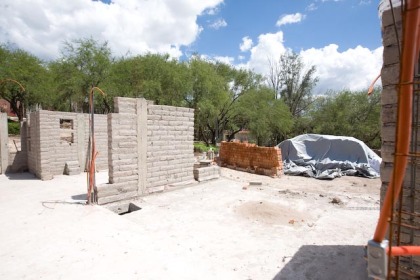
Outdoor Sala (Covered Patio)
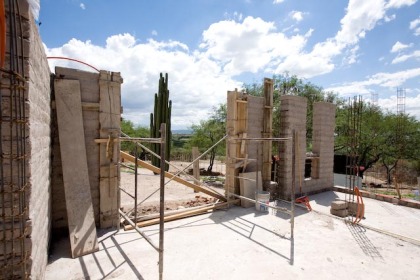
View From Master Bedroom
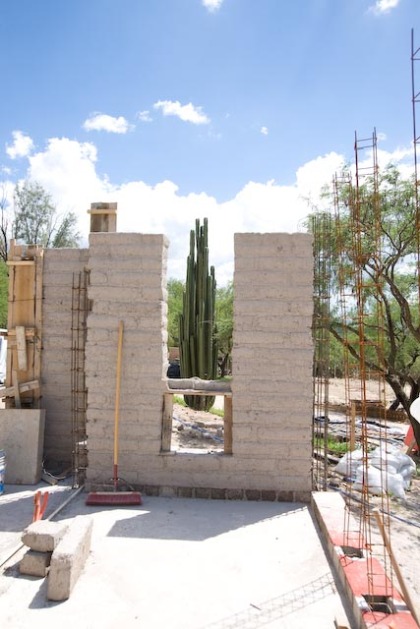
View From Nancy's Writing Studio
We’ve decided to have stone flooring instead of the polished cement floor. We’ve picked out a dark flagstone from the area, which will extend outside into the sala and the patio areas around the house. This continuation of the same material inside and out will give the feeling of expanded, continuous space, plus it will be very easy to maintain. We’re still deciding on the material for the garden walls.
We continue to create Casa Wabi Sabi in the spirit of fusion—local materials and workmanship, Mexican bovedas and domos (the curved brick roofs), the Mexican and American design/build/engineering team of Barry, José, Aldo, and José Luis, and Barry’s innate design sense, fueled by our love of mid-century modern architecture, and the use of natural materials. The spirit of wabi sabi is keeping us true to the fusion concept. Our limited choices here in the middle of Mexico are freeing, instead of limiting. Too many choices is much worse than a handful. When José asked me a few weeks ago what stone I really wanted to use in the house, I felt wabi sabi enter the room. In the states (and even here sometimes), money allowing, you can choose whatever your imagination can conjure up, and in many towns and cities, it’s available down the street. Here, we have three choices—gray, red, or brown. All beautiful. The simplicity of choice takes away the bugaboo of comparison and obsessing. Life is much simpler here.
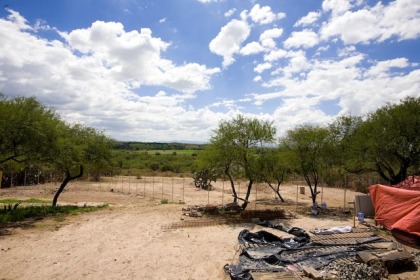
Bottom Fence Line
The concrete block foundation of the street wall (that shows in one of the photos above) will be faced with thin adobe blocks the workers are making on-site. The side and lower perimeter walls will be oxidized (rust finish) corrugated metal panels (lamina), often used without the oxidation on modern and mid-century modern style architecture. There will be perennial vines and bougainvillea planted all along the fence line and the walls. Just this week Barry redesigned the overhang that runs around the house. Instead of the labor-and-time-consuming concrete overhang of the original design, it will now be constructed of a steel framework covered with the same oxidized metal panels. This new addition will tie the outer walls and the carport and the house together into one visually-related whole.
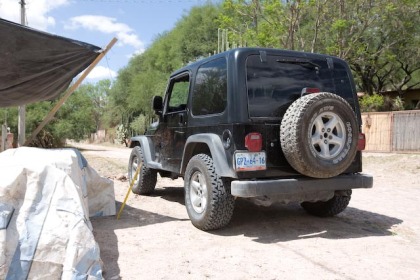
Barry's Jeep
Barry’s been using the Volvo as the project car. After two side walls were punctured by pieces of re-bar on the site in the past two months, and after my constant “Oh no, look how filthy the car is” comments and given the fact he’s a 4WD type of guy, he bought himself a Jeep from the owner of the local hardware store. He’s happy, and I’m happy.
In January we bought the first items for the house—four toilets—on sale at Costco. We added two hand-carved sinks last month, and yesterday we bought the shower valves, the faucets for the bathrooms, and the kitchen faucet. It’s becoming time to make lots of decisions about the final finishes, like lighting, cabinetry, etc.—exciting and time-consuming.
Barry took the photos today; it’s a Sunday and so no workers were on site. On the way out to the house, he stopped at a small outdoor arena where the local charros were showing off their skills. A few weeks ago on Barry’s birthday trip up to the Sierra Gorda, he tried his hand at fancy rope twirling. As you can see, he won’t be showing off with the locals.
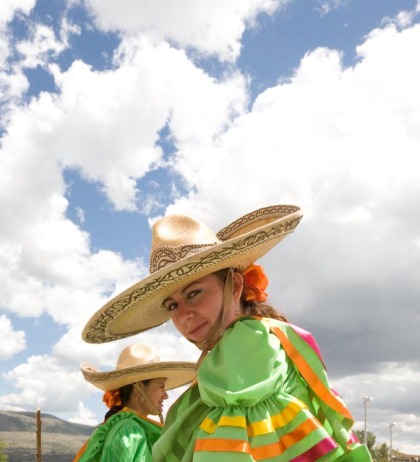
Two Beauties
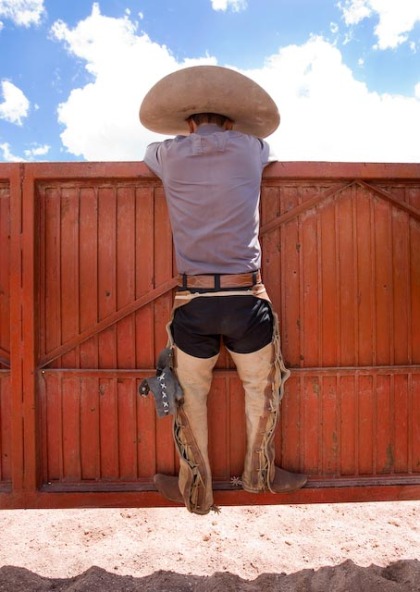
Spectator
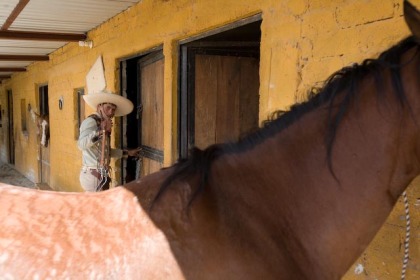
At the Stables
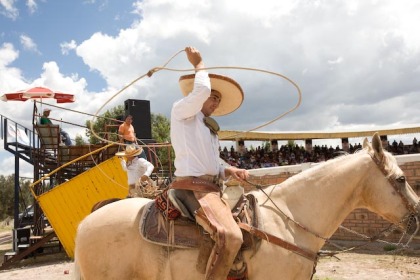
Twirling the Rope
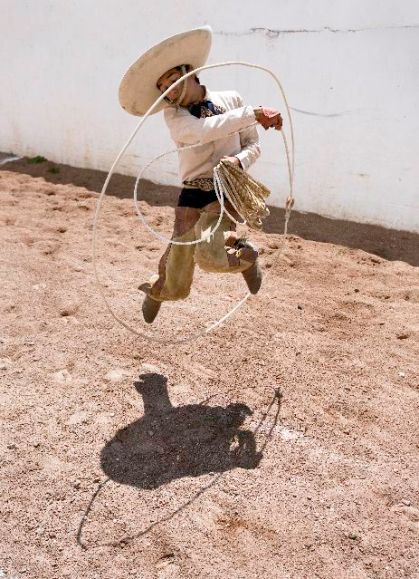
The Jumping Charro
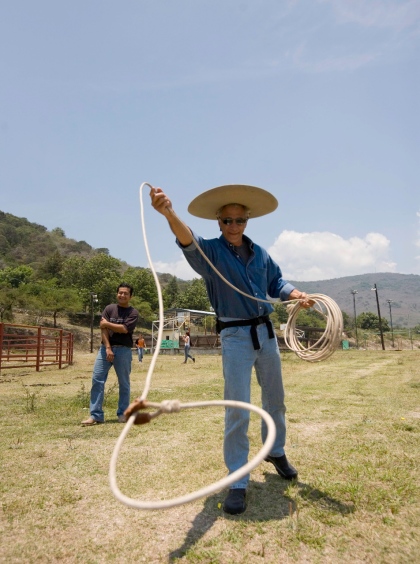
The Amateur
It was such a beautiful day, he also took pictures of our neighborhood. Until the next progress report…enjoy summer! Tenga un buen día (have a good day).
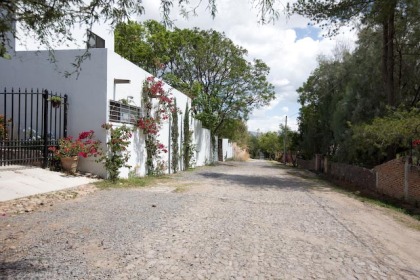
Looking South From Our Property
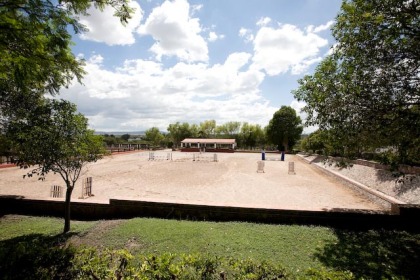
The Outdoor Riding Arena Down the Street
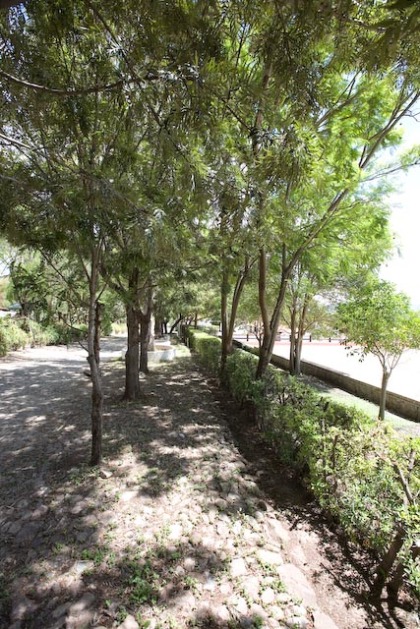
The Trees Have Grown Over the Years
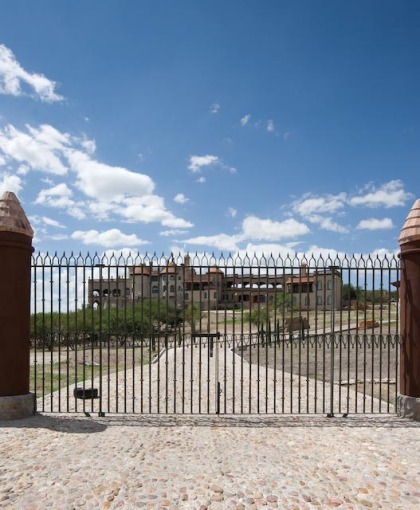
The Local Castle
Filed under: Progress Reports
A big day today, a wonderful completion to many man hours of preparation for all. Today we poured the concrete slab (losa de concreto). Here in Mexico this is a milestone and mas o manos 20-25 % of the way to completion of the entire home. Our construction workers, one of José’s best crews, live an hour drive from here and arrived at 7:30 this morning to make some final checks and adjustments before the concrete pump truck arrived to set up for receiving one cement truck after the next until we’re fully poured.
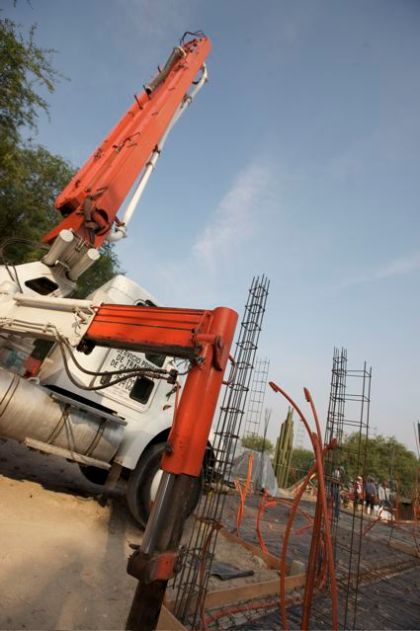
The concrete pump used to get the concrete from the trucks to the slab.
Many homes are built here Mexico by mixing the concrete on the dirt with a bucket of water and men stirring the mix with shovels as skilled as a pastry chef with a spatula and a bowl. Poco a poco, little by little the concrete is mixed and poured in small areas until eventually, wallah, one has a slab.
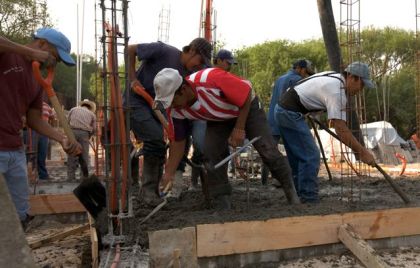
Spreading the concrete.
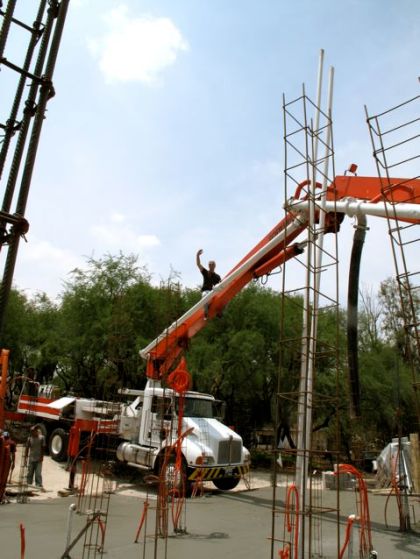
The crazy gringo...this is why he loves it here...very few rules.
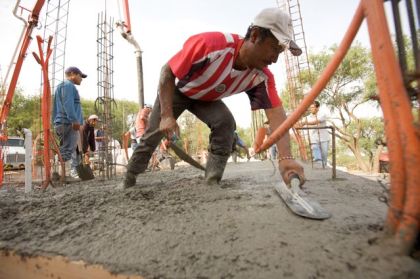
Francisco smoothing with trowels.
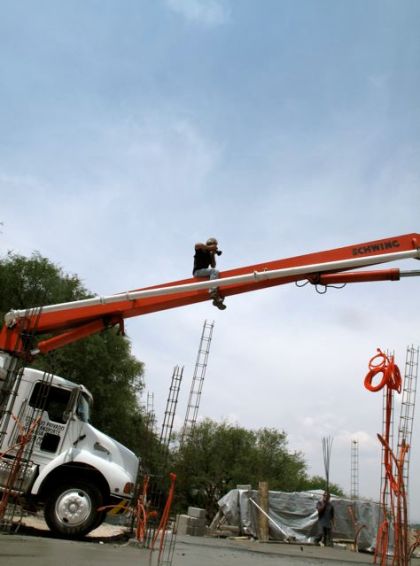
Boys will be boys...
As you can see by the pictures (notice the crazy 60-year old gringo sitting up on the boom overlooking the slab for one final picture) we poured the entire slab in less than a day to both save time and get a stronger concrete mix because we’re making a polished concrete slab floor. Now that may not sound like shag carpet to some of you. It isn’t, but it will be beautiful and receive many handmade carpets to warm the space. Now, for those of you that enjoy a little detail-we seeded the top of the concrete today with small reddish-colored aggregate rock by simply tossing them like a handful of seeds for a new lawn.
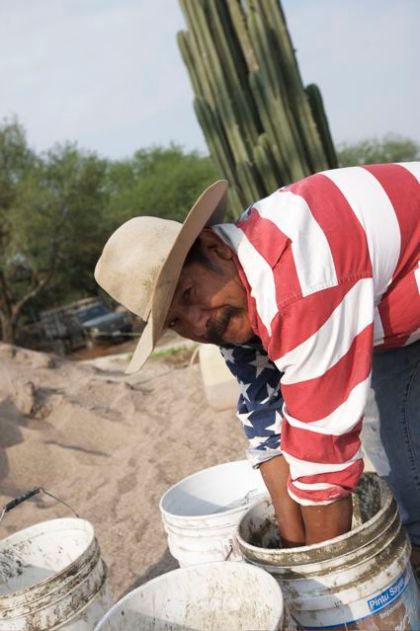
Jota Remédio washing the aggregate before it was spread onto the wet concrete.
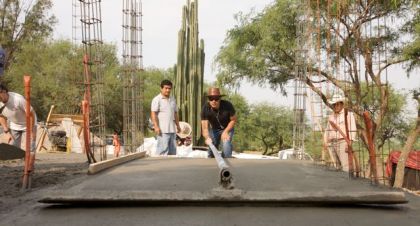
José smoothing the concrete after the aggregate was spread.
Notice José our builder using a bull float. That’s the long handle with a wide metal blade at the end for troweling the concrete to a smooth finish and setting the aggregate just under the surface for later. The next step is to wait a week and keep the slab wet daily to help it set up strong enough to receive rotary grinding to remove about a 1/4′ – 1/2″ of the top surface. This will remove any blemishes and show the seeded aggregate. We’ll grind the slab to a 90% smoothness, cover it and start setting the adobe blocks to construct the exterior walls.
While the slab is setting up this week, the crew will split into building the street wall and applying the smooth plaster needed on the inside of both cisterns.
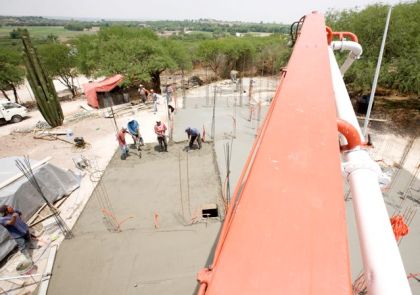
View from the top.
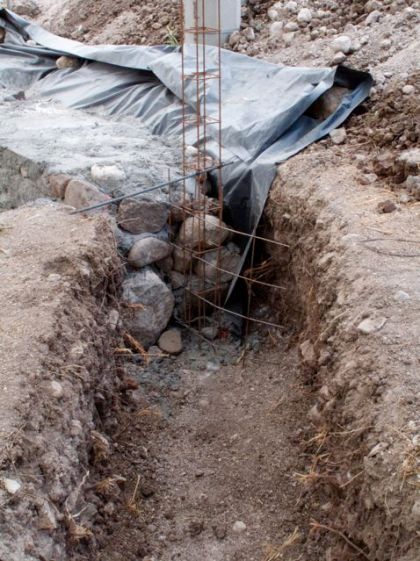
The foundation for the top wall of adobe...concreto ciclópia.
Please feel free to write out any questions about the process and I’ll be glad to write answers for all to see. Until the next blog update…Hasta luego, Barry
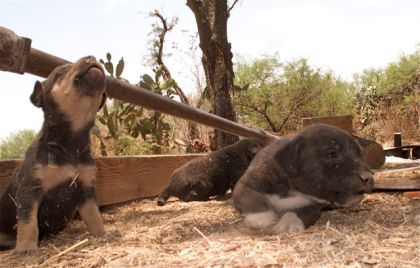
Three of the little ones...
We had a little diversion this week…Barry called Friday at the end of the day and asked me to call the animal shelter. Talking with the workers, all he understood was that someone “malo” (bad) had abandoned an entire litter of puppies at the site. I called a veterinarian and he agreed to wait until Barry got there with the puppies so he could check them. Halfway there, José called him on his cell phone, and in the course of the conversation Barry told him he had these puppies…turns out the men had all picked out a pup to take home the next day; between the two languages that important point was missed. Barry turned around, delivered the cuties back to their new owners, and I called the vet and explained there had been a “miscommunication.” They’re all at their new homes now…
Last week we drove to San Luís de la Paz to meet José and look at samples of local stone for the garden walls, steps and patios. There is a beautiful light gray stone called adoquin that we’ll use for the patios and entry steps. The quarry was a surprise; expecting at least the noise of a few jackhammers or trucks, we drove through the campo (counryside) and cactus, and encountered silence. Walking up the hill, we heard the faint sound of chisels hitting stone. We were stunned by the setting, and the beauty of the smooth walls of rock. We’re still deciding on what stone to use for the garden walls.
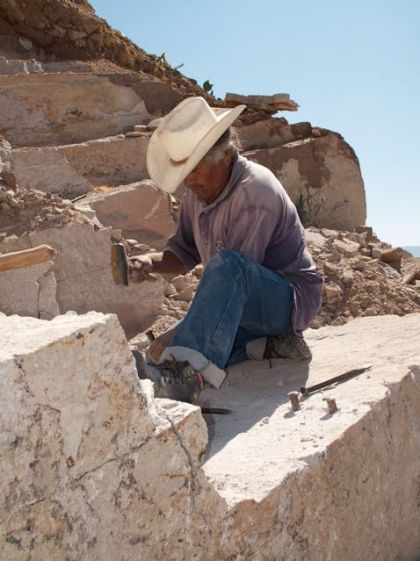
Worker hand-quarrying blocks of adoquin.
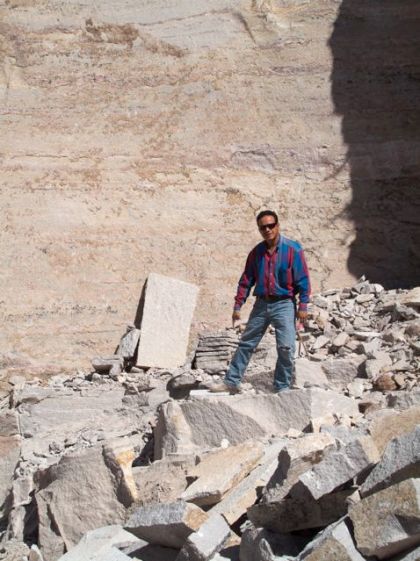
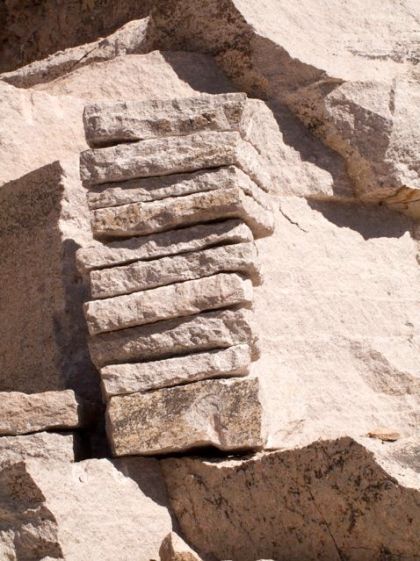
Some of the streets in San Miguel are paved with these squares of adoquin.
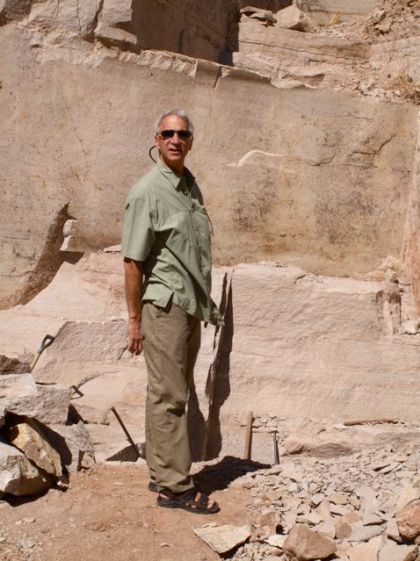
We also drove over to Pozos, a small village on the other side of the mountains from the quarry. José showed us a renovation he had done, a ruin brought back to beautiful life. He wanted us to see the rust-finished metal used for gates and windows…we love the way it looks, and will be using it on all the metal windows, metal exterior doors, the entry gate and driveway gates.
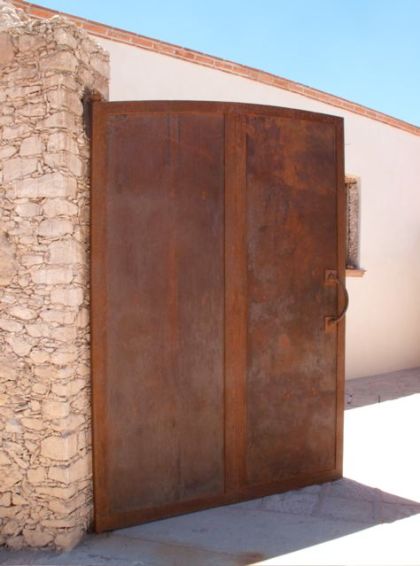
The rust finish for doors, windows, and gates.
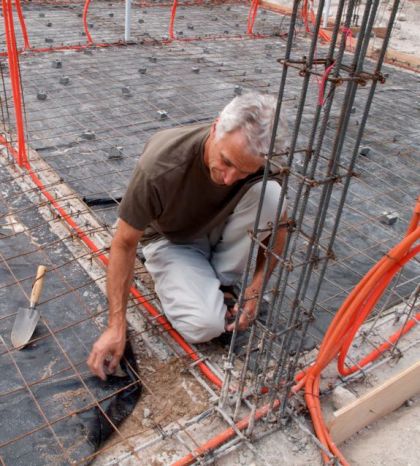
The final touch before the pour...
We’ve talked about the many blessings on Casa Wabi Sabi. We added one more last night before the cement trucks came this morning (thanks to a suggestion from our friend Tony in Móntreal). I typed “For a New Home” by the late Irish priest, poet and author John O’Donohue, from his last book To Bless the Space Between Us. Rolled up and inserted into an empty spice jar still smelling of cumin (a spicy holder befitting its location), we drove out to the house and buried the blessing in the corner of Casa Wabi Sabi’s front entry, where it is now securely cemented into the foundation. Here’s the blessing—(slashes indicate line breaks…)
May this house shelter your life. / When you come in home here, / May all the weight of the world / Fall from your shoulders. / May your heart be tranquil here, / Blessed by peace the world cannot give. / May this home be a lucky place, / Where the graces your life desires / Always find the pathway to your door. / May nothing destructive / Ever cross your threshold. / May this be a safe place / Full of understanding and acceptance, / Where you can be as you are, / Without the need of any mask / Of pretense or image. / May this home be a place of discovery, / Where the possibilities that sleep / In the clay of your soul can emerge / To deepen and refine your vision / For all that is yet to come to birth. / May it be a house of courage, / Where healing and growth are loved, / Where dignity and forgiveness prevail; / A home where patience of spirit is prized, / And the sight of the destination is never lost / Though the journey be difficult and slow. / May there be great delight around this hearth. / May it be a house of welcome / For the broken and diminished. / May you have the eyes to see / That no visitor arrives without a gift / And no guest leaves without a blessing.
Filed under: Progress Reports
Much has happened in the last three weeks, so this is a long update, with lots of photos. The adobe has begun to arrive, piled in long stacks to keep the air circulating so the blocks continue to dry. It’s imperative that the adobe is completely dry, and the mud grout not too thick, so that everything can dry completely before the natural plaster is applied. The natural plaster question has come to our attention this week: we have several incredible resources here—more to be revealed as we learn more. The plaster is a vital part to the adobe’s integrity as a breathable, sustainable material that keeps the house cool in the summer, warm in the winter, and at a steady human-friendly humidity level. Cement plaster, very common here in modern Mexico, is the worst application to put over adobe—it blocks all air and humidity exchange between the interior and exterior, and makes the walls a moisture trap.
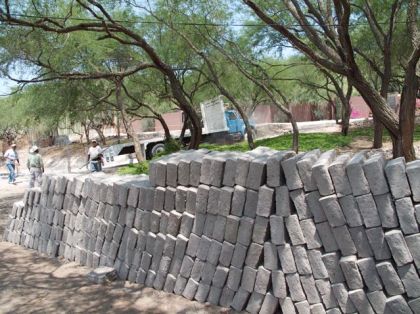
The first delivery of adobe blocks.
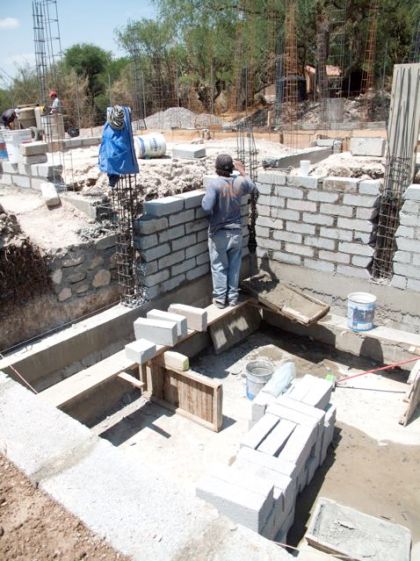
Building walls on the 40,000-liter rain catchment cistern.
This next section was written by Barry…
Just as the architectural design is a fusion, Casa Wabi Sabi is a fusion of environmental sustainability as well.
1. Adobe: An adobe wall can serve as a significant heat reservoir due to the thermal properties inherent in the massive walls typical in adobe construction. In desert and other climates typified by hot days and cool nights, the high thermal mass of adobe levels out the heat transfer through the wall to the living space.
2. Passive solar design: Here’s a very simple explanation—letting as much sun enter the windows during colder months to warm the floor and the walls (called a thermal mass) the warmth will dissipate throughout the night keeping the need for secondary heat sources to a minimum. In the hotter months one shades the windows and opens up the clerestory windows to allow the air to circulate upwards and out.
3. Rain catchment: San Miguel is in a high altitude desert and therefore water needs to be conserved. We average about 27″ annually between June and October. I’ve designed a simple slope to the two flat roofs to distribute the rain through a couple of large down spouts, then into a simple filter to catch the leaves and other debris, and finally underground to empty into the 40,000 liter cistern under the covered outdoor living room/patio. The cistern will pump the water as needed up to another cistern that can hold 20,00 liters from the city supplied water. That cistern has a small building above it called a bodega that will house a whole house filtration system to then pump the water under pressure to the house.
4. Solar hot water: The roof of the bodega described above will support a hot water solar collector that will capture filtered water from above and send it to the house as needed. We estimate that this will supply from 90-95% of all the hot water needed. When a longer than normal obstruction of sunlight exists a small highly efficient gas on-demand hot water heater will take over.
5. Gray water system: All the water that is used in the showers, sinks (other than the kitchen sink) and washer will drain outside into a grease trap, then another filter and then into an underground 1000 liter tank. This water will be pumped as needed to irrigate the indigenous landscape, fruit orchard and vegetable garden.
6. Lighting: All the light bulbs will be LED technology. You can purchase them in the same warm color of an incandescent bulb. They cost more to begin with but will essentially last twenty years. LED light bulbs use only 2-10 watts of electricity (1/3rd to 1/30th of incandescent or fluorescent bulbs.
Back to Nancy: I just learned some things that I didn’t know we were using in the house! This process of making Casa Wabi Sabi environmentally-friendly and sustainable is an incredible education and eye-opener. The choice of the Wabi-Sabi name is becoming more and more appropriate and synchronistic as the project progresses.
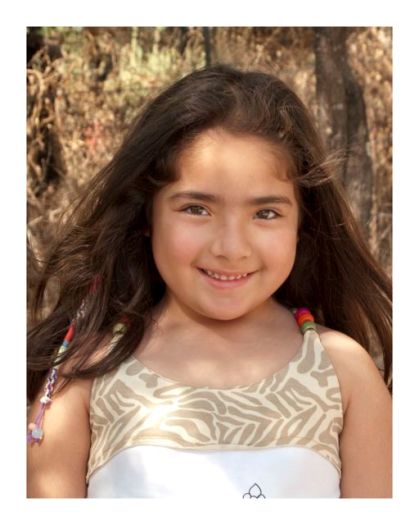
José's daughter Maria José.
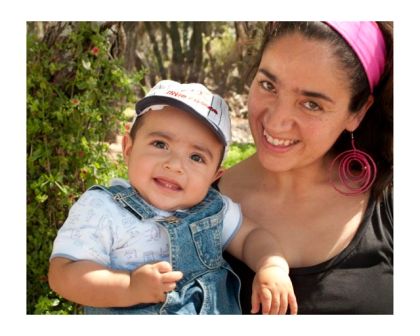
His wife Alejandra, and son Augusto.
José, our builder, brought his beautiful family to visit the site two weeks ago. Barry had great fun taking everyone’s pictures; he was out-charmed by Maria José, six years old and wonderfully spirited. I love the picture of José and his son…it reminds me of the family story about Barry, at three years old, drawing pictures of houses on the walls with his crayons.
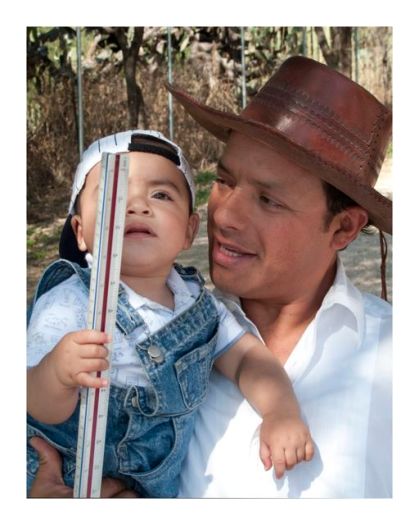
Another architect is born...
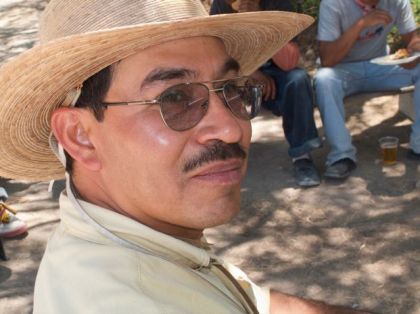
Abrahm, our electrician/plumber.
Abrahm, our electrician and plumber, began work this week with his two assistants. Working out in the full sun with the other workers, with temperatures in the 90s, they are installing the electrical and plumbing infrastructure. In the picture below, you can see the red-orange flexible hose (manguera) sticking up out of the foundation. This is for the house’s wiring. The hose will be within the adobe walls, keeping the physical beauty of the adobe intact. The usual way to get wiring from one place to another in a lot of buildings in Mexico is to build the walls of brick, block or concrete, hack out the path for the wiring, install it, and then patch it up….ugh!
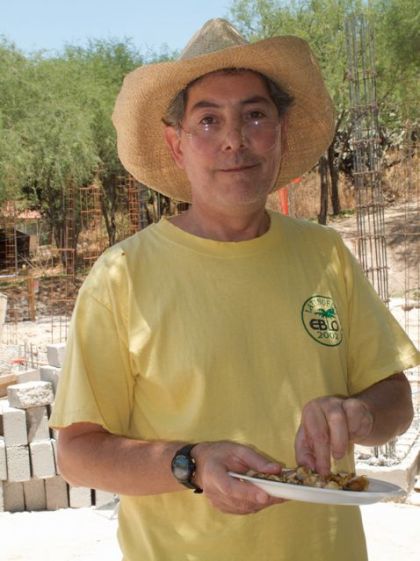
José Luis, our structural engineer & neighbor
José Luis is our friend and neighbor, and our structural engineer. San Miguel is in a seismic zone (zone 2, compared to California’s zone 4). Considering that, and the softness of our soil, he has engineered the entire house to be structurally sound. It feels good to know that our home will not suffer any of the structural failings like cracks and settling that are common when a house isn’t engineered.
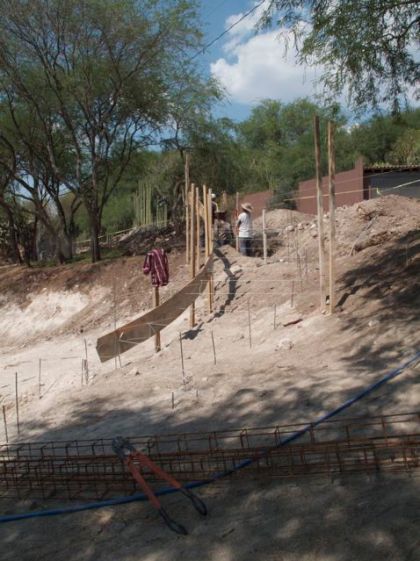
Entry stairwell viewed from driveway
Barry and Brent have been emailing for days collaborating on the re-design of the entry stairway. It now has some very sexy curves, and a mesquite tree in a stone surround at the street level doorway. Below is another photo showing the manguera and the work going on at the entry way; to the left you can see the finished cistern with its ‘lid’ in place. A big decision was made today: we originally wanted adobe for the front wall along the street…then it was foam panels with plaster, then some rock added around the entries, now it’s adobe again. I’m happy…
Look closely at the middle of the picture…you’ll see a dark wood cross attached to a wooden post with the green building permit (permiso de obra). The workers put the cross up this week to bring good luck and the protection of Diós (God) to the project. When the house is finished, we’ll be attaching mezuzahs on all the doorways, and have a house blessing party. Casa Wabi Sabi is truly blessed…
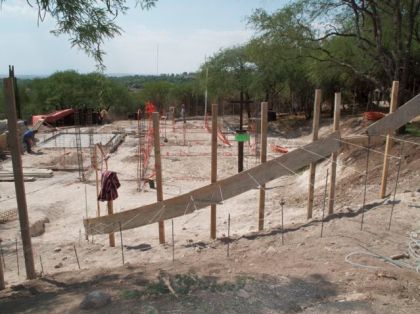
View from stairwell with worker's cross.
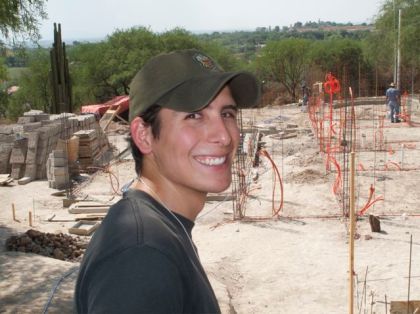
Aldo, associate architect who works with José.
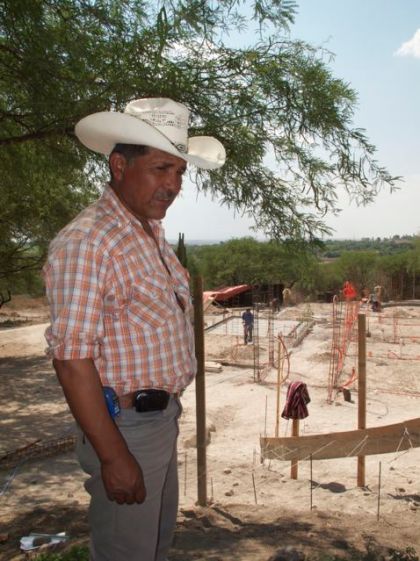
Marciano, the maestro (the main foreman).
On May 1st Barry and I brought roasted chickens, tortillas, bolillos (rolls), salsa, cookies, beer and Coke to the site for the annual celebration of International Worker’s Day (Día Internacional de los Trabajadores). It is celebrated everywhere in the world except the U.S. and Canada, even though it began in 1886 in Chicago with what is called the Haymarket Tragedy. In 1884 a resolution was passed that would insure 8-hour working days, beginning May 1, 1886. Businesses were terrified of the worker’s demands, a huge movement sprung up with marches and rallies, and many workers were killed.
On May 3rd, 1886, police fired on a crowd, killing 4 workers. A mass meeting was called for the next day in Haymarket Square, and at the end of the peaceful rally, police marched into the area, a bomb was thrown, shots were fired, and in the aftermath eight leaders of the movement were imprisoned, then executed. “In fact you can still walk through neighborhoods in Mexico and find streets such as Calle Los Martires de Chicago (Martyrs of Chicago Street) in Oaxaca City, Oaxaca.” This quote came from a blog I found…read more at: machete408.wordpress.com/2009/04/27/may-1-international-worker’s-day– dia-internacional-de-los-trabajadores/
Here in Mexico, it is the tradition for the workers to be served a bountiful meal in appreciation and gratitude for their hard work. It was a tasty meal, and the workers loosened up when José Luis and Barry started telling jokes. I went around and wrote down everyone’s names so they could be properly and respectfully named in the group picture below.
Thank you all for your comments and hellos. It feels like this is as much fun for you all to read as it is for us to put together. See you in a couple of weeks…
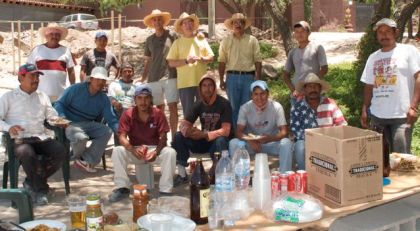
The crew: Front row (l to r)-Juan Carlos, Guillermo, Juan, Antonio, Raymundo, Jota Remedio, & Francisco (standing). Back row (l to r)-Juan Zapatero, Santos, Carmelo, Barry, José Luis, Abrahm, & Augustín.
Filed under: Progress Reports
In two weeks the crew has finished excavating the foundation (a backhoe was used for the initial cuts). They’ve compacted soil where needed, constructed the steel re-bar footings, smoothed the walls and floor of the 45,000 liter (+ or -) rain catchment cistern, and built forms for the structural columns of the house. The posts for the side fence lines are also in. Twisted wire, cut re-bar, wheelbarrows of cement, wooden forms, string and plumb bobs, brains and brawn. Tomorrow they pour the footings, and one of the most important parts of the entire building process will be finished. Corners must be square, or rooms turn out oddly-shaped. The re-bar has to be elevated off the bottom of the footings, or they don’t work as part of the vitally needed structural strength and integrity. To do this, small squares of concrete with wires embedded into them are tied to the re-bars every so often; here in Mexico these squares are called pollitos-little chickens.
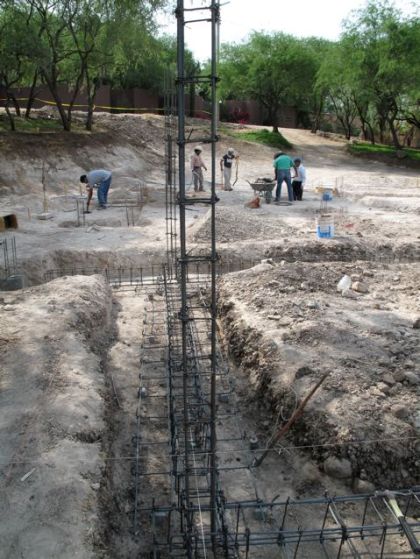
Living Room Wall
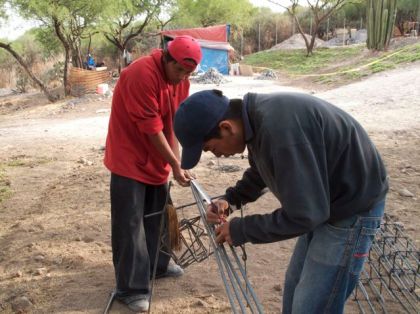
Tying Footings
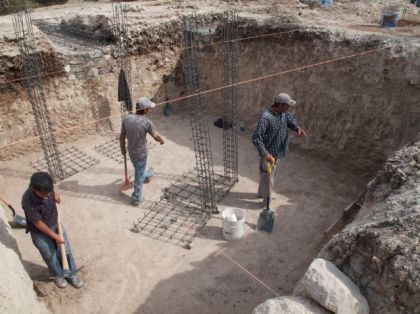
Preparing Cistern
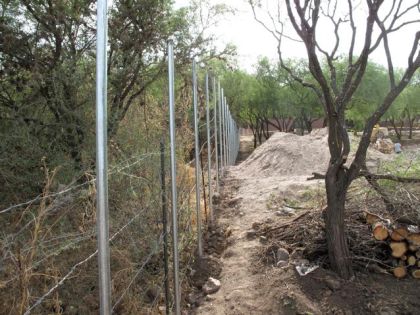
North Fence Line
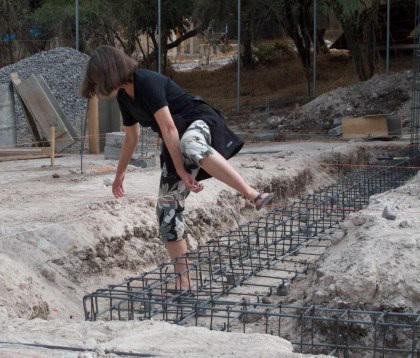
Nancy Maneuvering String and Steel
From the road the form of the house is visible—we can see it settling into the site. Today Barry handed our builder José a thick pile of drawings and specs for all of the windows and interior doors. The amount of knowledge and patience and creativity that went into that pile, not to mention the design and specs for the entire house, just boggle my mind. It’s like breathing to him, an unknown universe to me. I am so grateful…
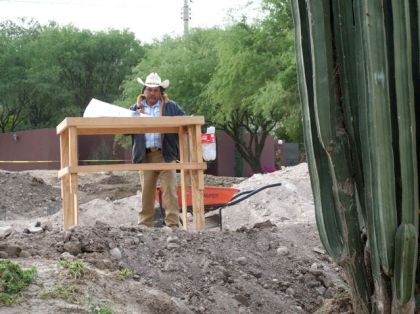
Maestro Marciano-he oversees the job and the crew on a daily basis.
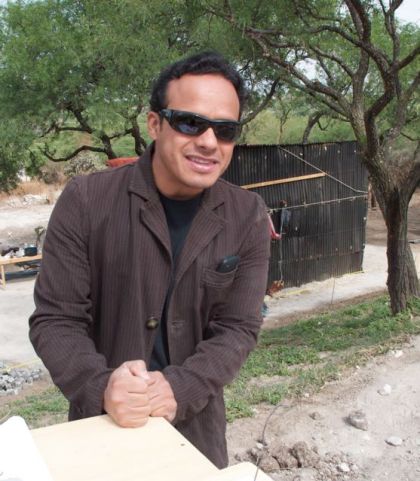
Our contractor, José Alvarado
This is a short work-week; it’s Semana Santa, Easter week, and from Thursday to Sunday most everything comes to a standstill. It’s also Passover, on April 8th. We’ll be attending a Seder with 34 other San Miguelense and out-0f-town guests, celebrating freedom in all of its many facets.
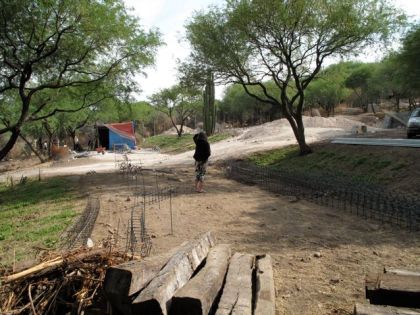
Taking It All In
The mesquite trees are in full bloom, the jacarandas fading, and pollen is blowing everywhere on the April winds. Most of the snowbirds have gone back to the east coast and Canada, and town is quieter, the restaurants and sidewalks less crowded. When we went out to the property yesterday, I couldn’t quite grasp that the house is really being built. The lines I’ve been looking at on paper and the computer screen are suddenly manifesting, rising up out of the white tepatate soil with steel and cement roots. Barry laughed, as if saying, “Well, what did you expect?” Maybe that’s it—what’s appearing before my eyes is beyond my expectations. It’s un milagro, a beautiful miracle.
I’ve done some more reading about wabi-sabi. I leave you with these words from Leonard Koren and his book, Wabi-Sabi for Artists, Designers, Poets & Philosophers:
Wabi-sabi is a beauty of things imperfect, impermanent, and incomplete.
It is a beauty of things modest and humble.
It is a beauty of things unconventional.
And finally—
The simplicity of wabi-sabi is probably best described as the state of grace arrived at by a sober, modest, heartfelt intelligence.
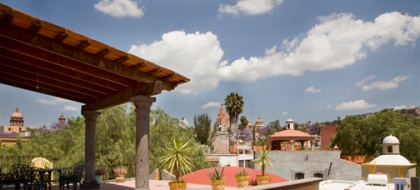
View of San Miguel from the roof deck of our rental house.
Filed under: Progress Reports
Wabi: tranquil simplicity; austere elegance; unpolished; imperfect or irregular beauty; rusticity (rustico); things in their simplest; a natural state; a serene & transcendental state of mind.—Sabi: miraculous spontaneity; peace and serenity; the impermanence of all things; the beauty that treasures the passage of time; the patina that age bestows.—Wabi Sabi: the art of everyday life; life becomes art. It is, above all, a state of mind. (from Wabi Sabi, by Diane Durston)
Fourteen years ago we bought the land in El Mirador, ten minutes outside of San Miguel de Allende. Fourteen fully rendered designs have come off of Barry’s drawing table since then…the designs have ranged from a one-person casita to a couple of two-story homes with bridges to adjoining studio/garage buildings, and all sorts of variations in-between. I have loved them all—Barry, for mysterious architect reasons, has not—and so has easily and dismissfully thrown full sets of preliminary drawings onto the floor, and announced: “I’m starting over.”
Only five months ago #13 was tossed—a gorgeous collaboration with Barry’s close friend and former partner Brent Daggett. That design was quite modern and high-tech, and designed down to the finest details, when one late afternoon after a day at the drawing table Barry confessed that as much as he loved this design, he felt it was becoming a sculpture with egotistical tinges, and seemed to be getting away from our commitment to simplicity & sustainability, and so once again, he asked rather sheepishly if he could give it another shot.
Thank goodness #14 has stuck. Along with his exquisite architectural and artistic skills, Barry stayed mindful of two things: creating a home on a humanistic scale with the intimate spaces that we both crave. Here is the site plan and some models and floor plans of the house:
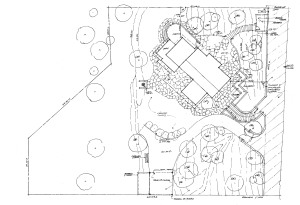
Site Plan
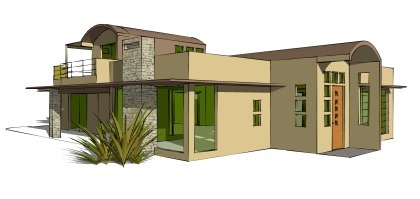
Southwest Elevation
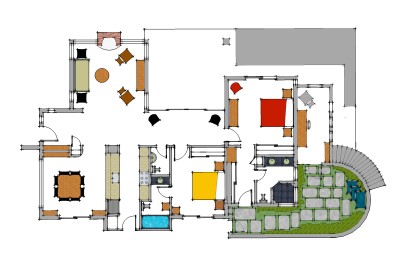
Main Floor Plan
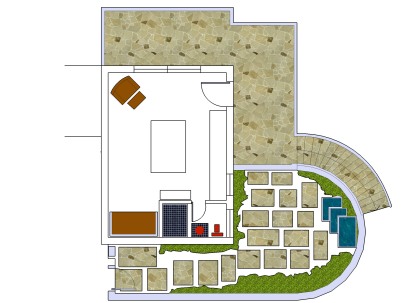
2nd Floor Studio Plan
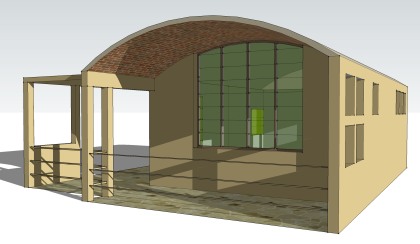
2nd Story Studio (Barry's Studio)
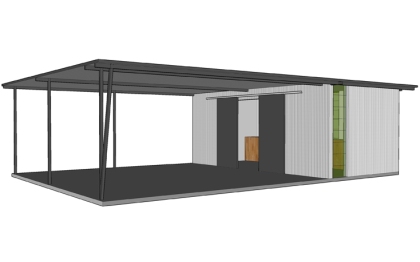
Carport/Shop
Now, after all of these years, all of the hesitations, and turnarounds, and maybe’s and I-don’t-know’s…
Casa Wabi Sabi is officially getting underway this week. Barry calls it a ‘soft start,’ as we are still waiting for the water permit. We had several friends over to the land last Thursday night to celebrate (our first nighttime party there) and in the afterglow of a magnificent sunset, we sat around a campfire, ate roasted chicken with chiles, toasted marshmallows for s’mores, and told stories under the Mexican stars. On Sunday we staked out the layout of the house, using metal stakes and white string. I stood in each room, and imagined…
This blog is our way of sharing the Casa Wabi Sabi adventure with you all—our friends and family. We will do our best to post photos and updates on a regular basis as the project progresses. We invite comments and questions, and we are now taking reservations for the guest room.
Here are four photos of the land—graded, terraced and ready for the walls and foundation.
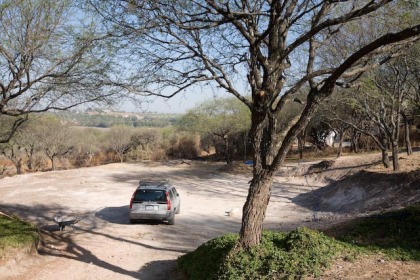
Looking Down Driveway
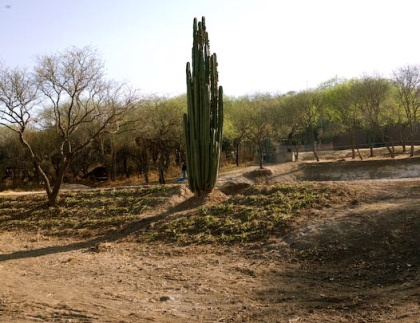
Terrace with Organos
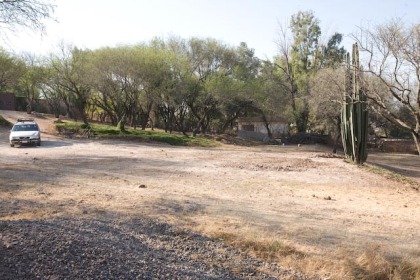
Looking South
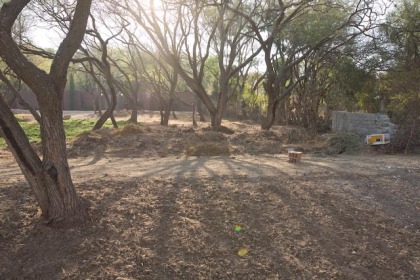
Mesquite Forest
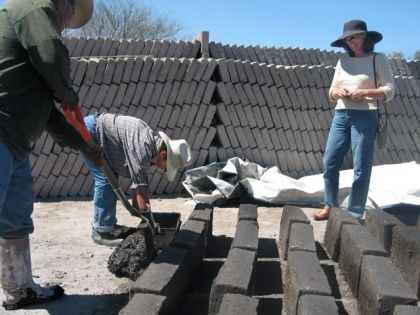
Nancy watching Leonor and Domingo making the adobe bricks for our house...they make the adobe in the traditional way: dirt, dried plant material, water, hard work, and the heat of the sun. Leonor and Domingo live in a little village about an hour from San Miguel. It's an amazing feeling knowing the source of the materials that go into the building of one's home, and watching the care that goes into those materials, along with the laughter and the energy of the people who make them.
