Filed under: Progress Reports
Much has happened in the last three weeks, so this is a long update, with lots of photos. The adobe has begun to arrive, piled in long stacks to keep the air circulating so the blocks continue to dry. It’s imperative that the adobe is completely dry, and the mud grout not too thick, so that everything can dry completely before the natural plaster is applied. The natural plaster question has come to our attention this week: we have several incredible resources here—more to be revealed as we learn more. The plaster is a vital part to the adobe’s integrity as a breathable, sustainable material that keeps the house cool in the summer, warm in the winter, and at a steady human-friendly humidity level. Cement plaster, very common here in modern Mexico, is the worst application to put over adobe—it blocks all air and humidity exchange between the interior and exterior, and makes the walls a moisture trap.
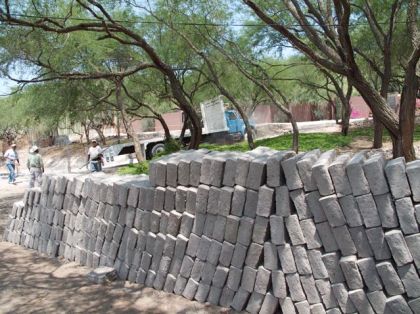
The first delivery of adobe blocks.
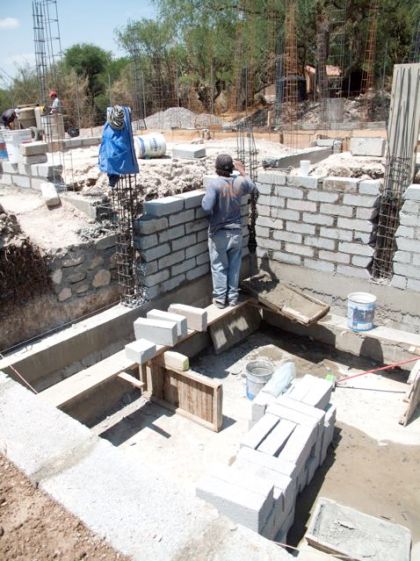
Building walls on the 40,000-liter rain catchment cistern.
This next section was written by Barry…
Just as the architectural design is a fusion, Casa Wabi Sabi is a fusion of environmental sustainability as well.
1. Adobe: An adobe wall can serve as a significant heat reservoir due to the thermal properties inherent in the massive walls typical in adobe construction. In desert and other climates typified by hot days and cool nights, the high thermal mass of adobe levels out the heat transfer through the wall to the living space.
2. Passive solar design: Here’s a very simple explanation—letting as much sun enter the windows during colder months to warm the floor and the walls (called a thermal mass) the warmth will dissipate throughout the night keeping the need for secondary heat sources to a minimum. In the hotter months one shades the windows and opens up the clerestory windows to allow the air to circulate upwards and out.
3. Rain catchment: San Miguel is in a high altitude desert and therefore water needs to be conserved. We average about 27″ annually between June and October. I’ve designed a simple slope to the two flat roofs to distribute the rain through a couple of large down spouts, then into a simple filter to catch the leaves and other debris, and finally underground to empty into the 40,000 liter cistern under the covered outdoor living room/patio. The cistern will pump the water as needed up to another cistern that can hold 20,00 liters from the city supplied water. That cistern has a small building above it called a bodega that will house a whole house filtration system to then pump the water under pressure to the house.
4. Solar hot water: The roof of the bodega described above will support a hot water solar collector that will capture filtered water from above and send it to the house as needed. We estimate that this will supply from 90-95% of all the hot water needed. When a longer than normal obstruction of sunlight exists a small highly efficient gas on-demand hot water heater will take over.
5. Gray water system: All the water that is used in the showers, sinks (other than the kitchen sink) and washer will drain outside into a grease trap, then another filter and then into an underground 1000 liter tank. This water will be pumped as needed to irrigate the indigenous landscape, fruit orchard and vegetable garden.
6. Lighting: All the light bulbs will be LED technology. You can purchase them in the same warm color of an incandescent bulb. They cost more to begin with but will essentially last twenty years. LED light bulbs use only 2-10 watts of electricity (1/3rd to 1/30th of incandescent or fluorescent bulbs.
Back to Nancy: I just learned some things that I didn’t know we were using in the house! This process of making Casa Wabi Sabi environmentally-friendly and sustainable is an incredible education and eye-opener. The choice of the Wabi-Sabi name is becoming more and more appropriate and synchronistic as the project progresses.
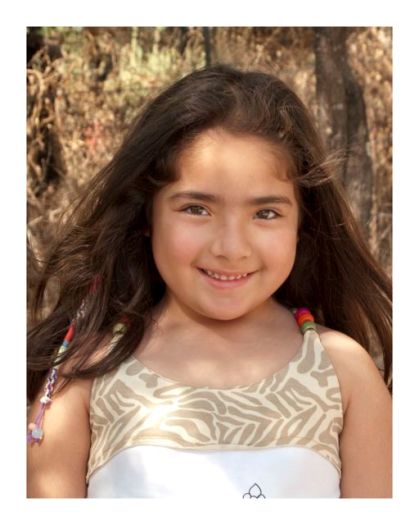
José's daughter Maria José.
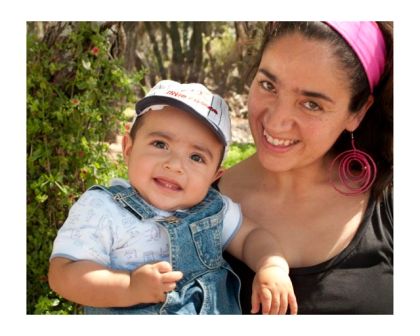
His wife Alejandra, and son Augusto.
José, our builder, brought his beautiful family to visit the site two weeks ago. Barry had great fun taking everyone’s pictures; he was out-charmed by Maria José, six years old and wonderfully spirited. I love the picture of José and his son…it reminds me of the family story about Barry, at three years old, drawing pictures of houses on the walls with his crayons.
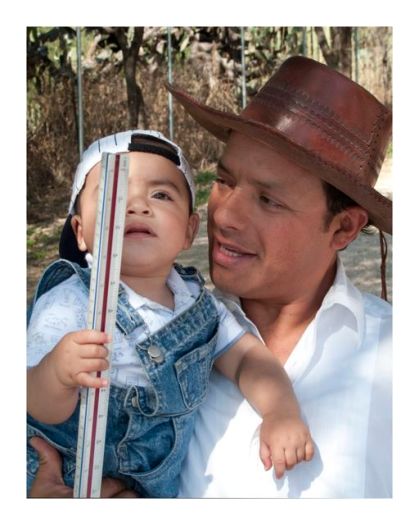
Another architect is born...
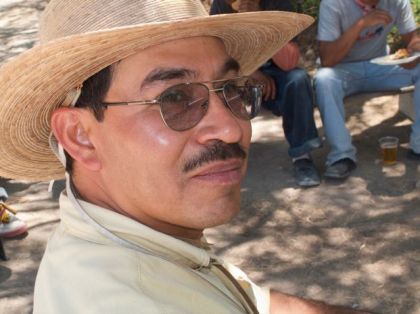
Abrahm, our electrician/plumber.
Abrahm, our electrician and plumber, began work this week with his two assistants. Working out in the full sun with the other workers, with temperatures in the 90s, they are installing the electrical and plumbing infrastructure. In the picture below, you can see the red-orange flexible hose (manguera) sticking up out of the foundation. This is for the house’s wiring. The hose will be within the adobe walls, keeping the physical beauty of the adobe intact. The usual way to get wiring from one place to another in a lot of buildings in Mexico is to build the walls of brick, block or concrete, hack out the path for the wiring, install it, and then patch it up….ugh!
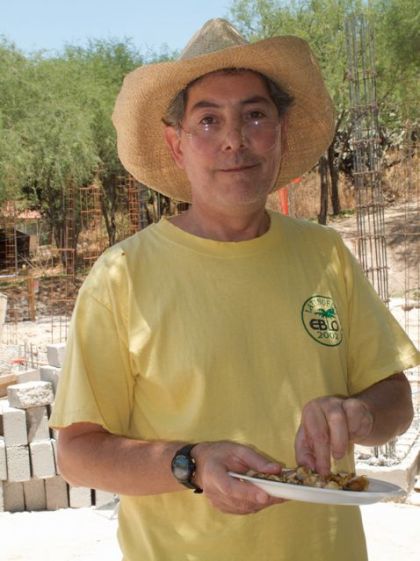
José Luis, our structural engineer & neighbor
José Luis is our friend and neighbor, and our structural engineer. San Miguel is in a seismic zone (zone 2, compared to California’s zone 4). Considering that, and the softness of our soil, he has engineered the entire house to be structurally sound. It feels good to know that our home will not suffer any of the structural failings like cracks and settling that are common when a house isn’t engineered.
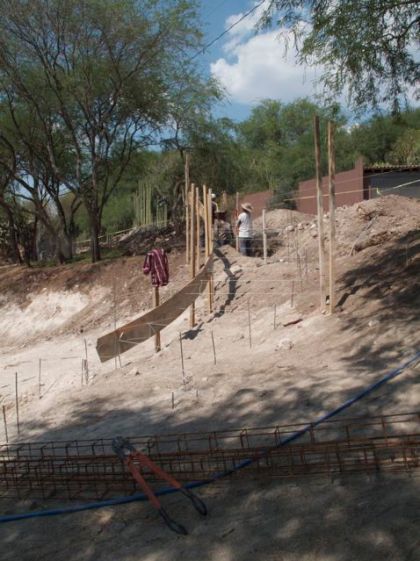
Entry stairwell viewed from driveway
Barry and Brent have been emailing for days collaborating on the re-design of the entry stairway. It now has some very sexy curves, and a mesquite tree in a stone surround at the street level doorway. Below is another photo showing the manguera and the work going on at the entry way; to the left you can see the finished cistern with its ‘lid’ in place. A big decision was made today: we originally wanted adobe for the front wall along the street…then it was foam panels with plaster, then some rock added around the entries, now it’s adobe again. I’m happy…
Look closely at the middle of the picture…you’ll see a dark wood cross attached to a wooden post with the green building permit (permiso de obra). The workers put the cross up this week to bring good luck and the protection of Diós (God) to the project. When the house is finished, we’ll be attaching mezuzahs on all the doorways, and have a house blessing party. Casa Wabi Sabi is truly blessed…
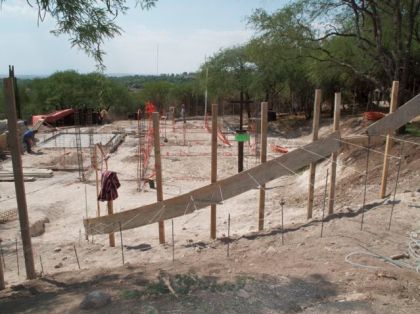
View from stairwell with worker's cross.
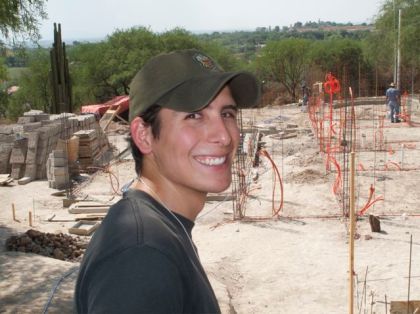
Aldo, associate architect who works with José.
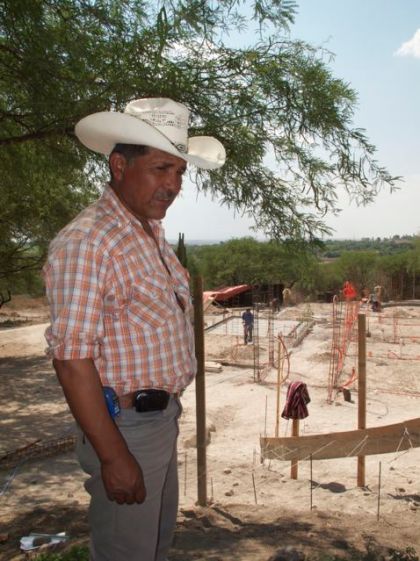
Marciano, the maestro (the main foreman).
On May 1st Barry and I brought roasted chickens, tortillas, bolillos (rolls), salsa, cookies, beer and Coke to the site for the annual celebration of International Worker’s Day (Día Internacional de los Trabajadores). It is celebrated everywhere in the world except the U.S. and Canada, even though it began in 1886 in Chicago with what is called the Haymarket Tragedy. In 1884 a resolution was passed that would insure 8-hour working days, beginning May 1, 1886. Businesses were terrified of the worker’s demands, a huge movement sprung up with marches and rallies, and many workers were killed.
On May 3rd, 1886, police fired on a crowd, killing 4 workers. A mass meeting was called for the next day in Haymarket Square, and at the end of the peaceful rally, police marched into the area, a bomb was thrown, shots were fired, and in the aftermath eight leaders of the movement were imprisoned, then executed. “In fact you can still walk through neighborhoods in Mexico and find streets such as Calle Los Martires de Chicago (Martyrs of Chicago Street) in Oaxaca City, Oaxaca.” This quote came from a blog I found…read more at: machete408.wordpress.com/2009/04/27/may-1-international-worker’s-day– dia-internacional-de-los-trabajadores/
Here in Mexico, it is the tradition for the workers to be served a bountiful meal in appreciation and gratitude for their hard work. It was a tasty meal, and the workers loosened up when José Luis and Barry started telling jokes. I went around and wrote down everyone’s names so they could be properly and respectfully named in the group picture below.
Thank you all for your comments and hellos. It feels like this is as much fun for you all to read as it is for us to put together. See you in a couple of weeks…
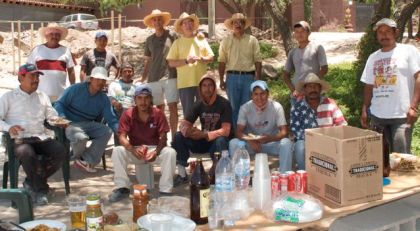
The crew: Front row (l to r)-Juan Carlos, Guillermo, Juan, Antonio, Raymundo, Jota Remedio, & Francisco (standing). Back row (l to r)-Juan Zapatero, Santos, Carmelo, Barry, José Luis, Abrahm, & Augustín.
2 Comments so far
Leave a comment
Casa Wabi Sabi is amazing! Thank you so much for sharing your adventure with us. We enjoyed every word and picture and look forward to seeing the finished masterpiece.
Comment by Dawn S. May 5, 2009 @ 12:22 amHugs from Eric & Dawn
Sweet photos. I’m happy to see you’re making such great progress on the house!
Comment by Gina Hyams May 5, 2009 @ 4:47 am